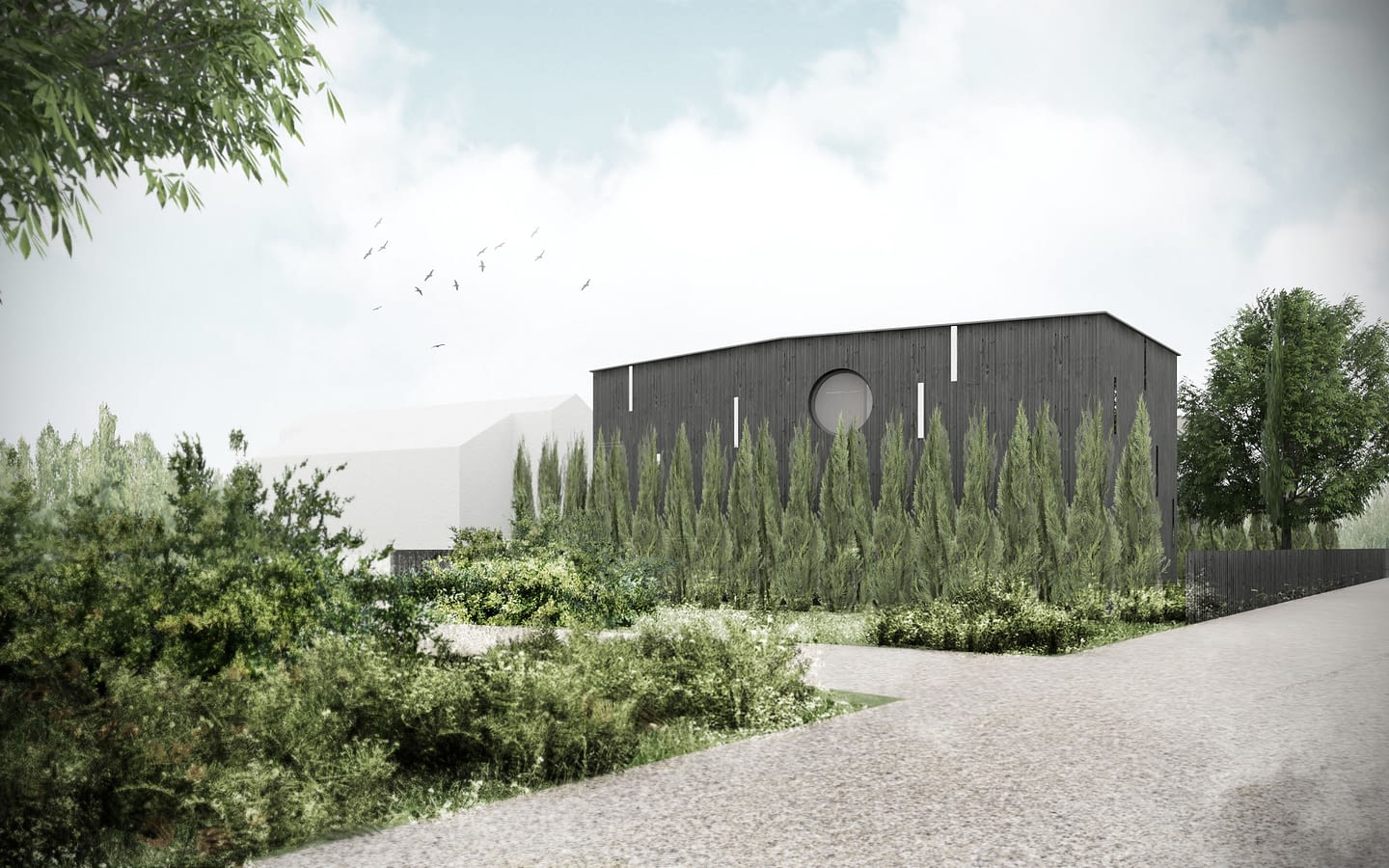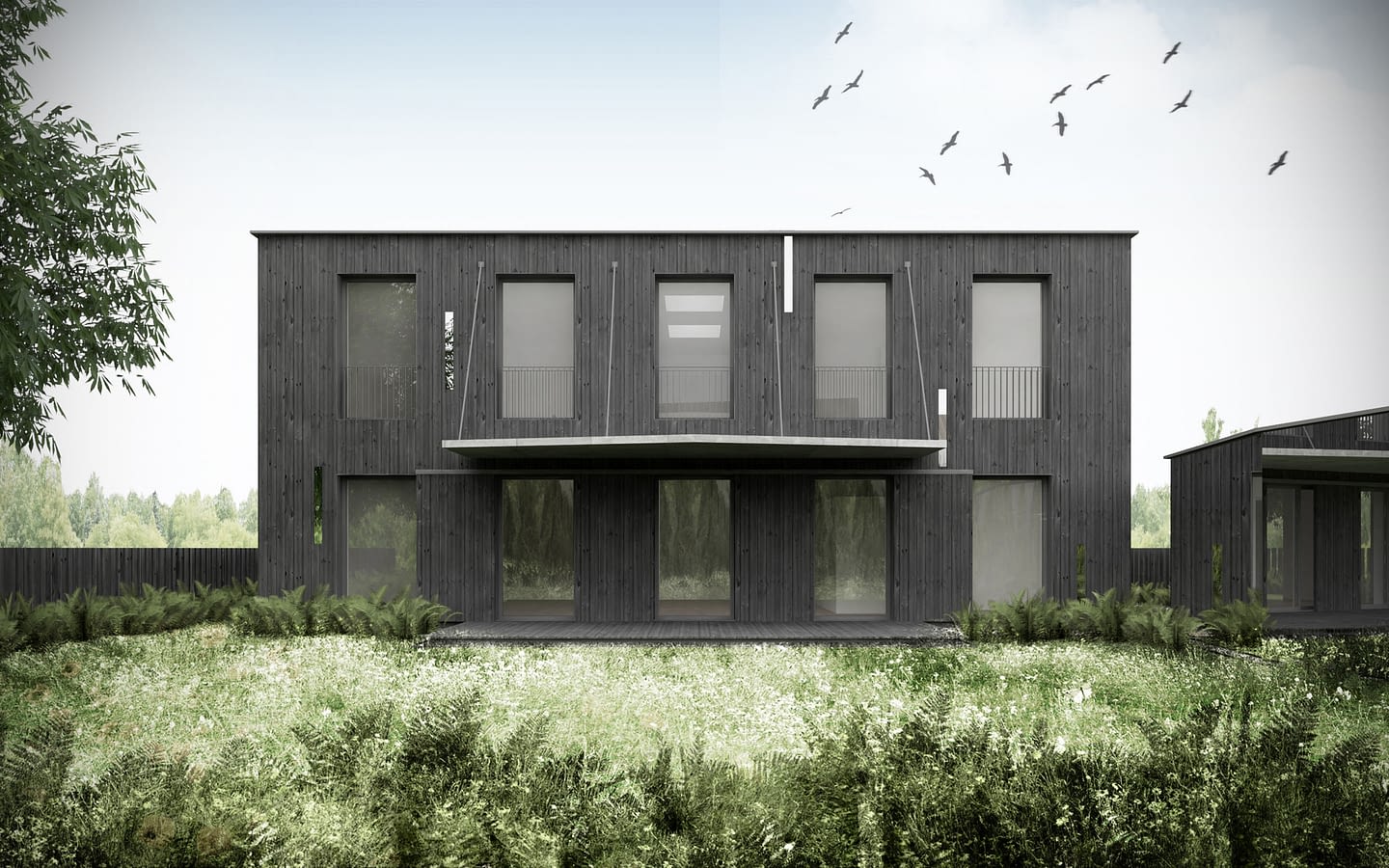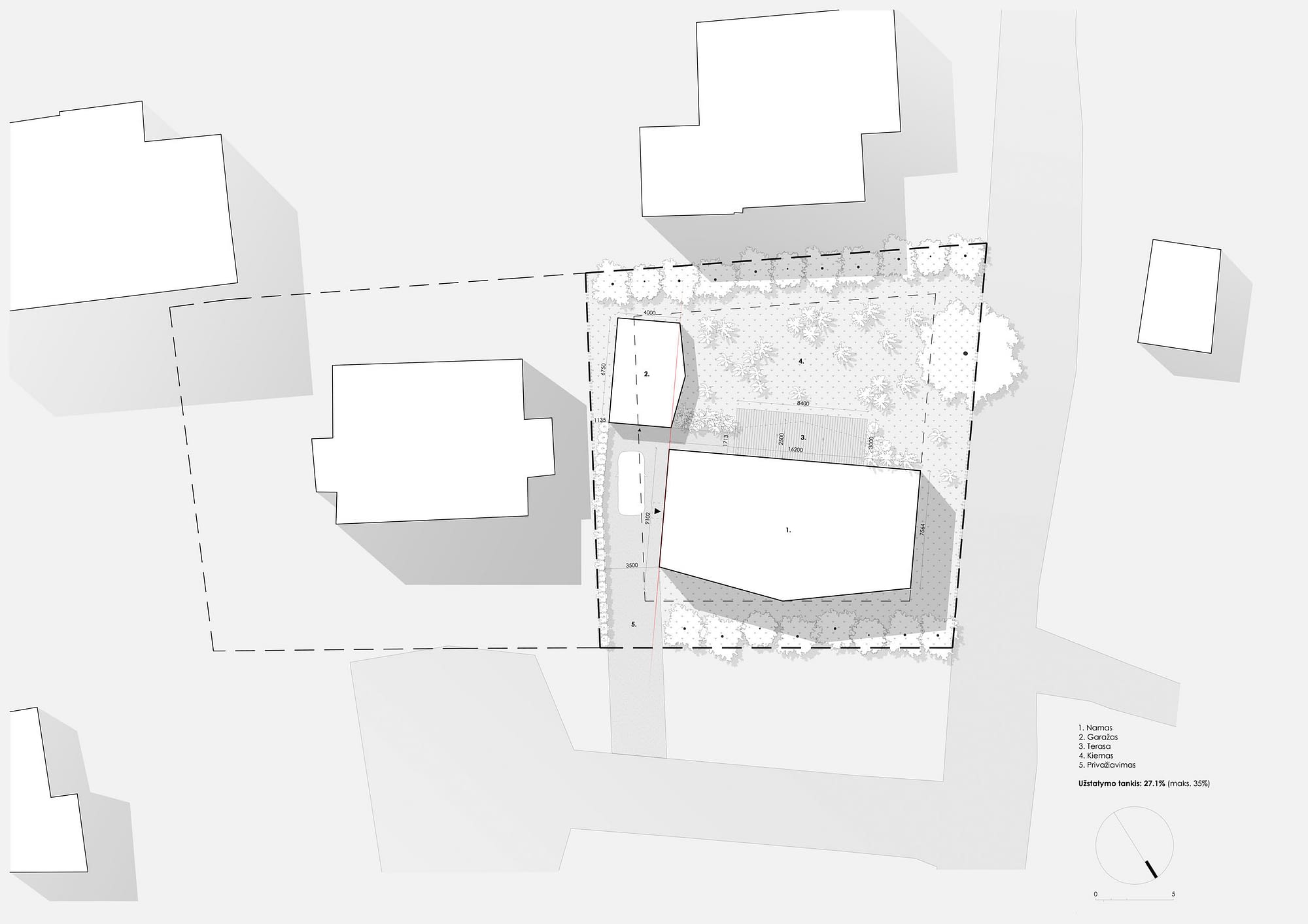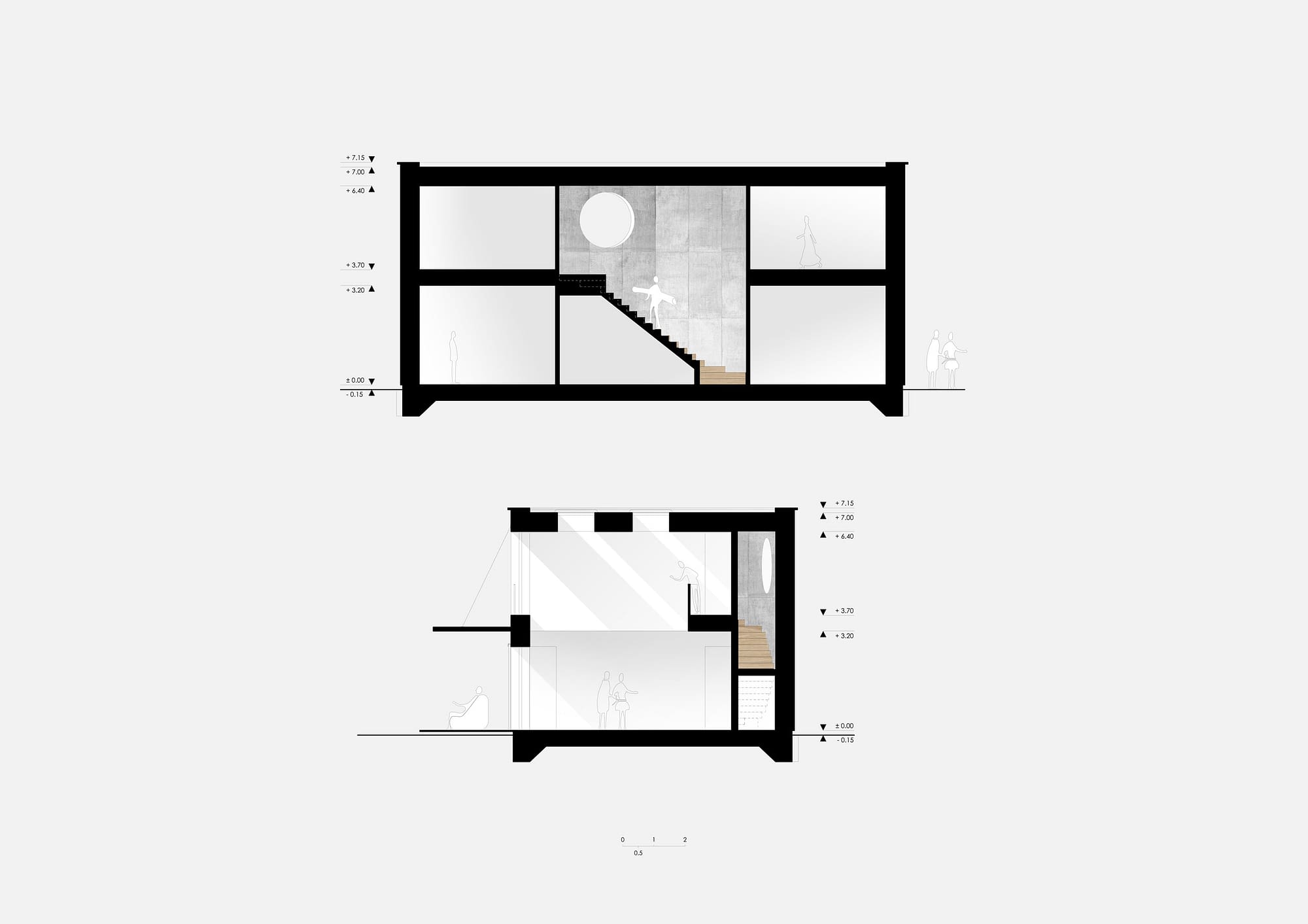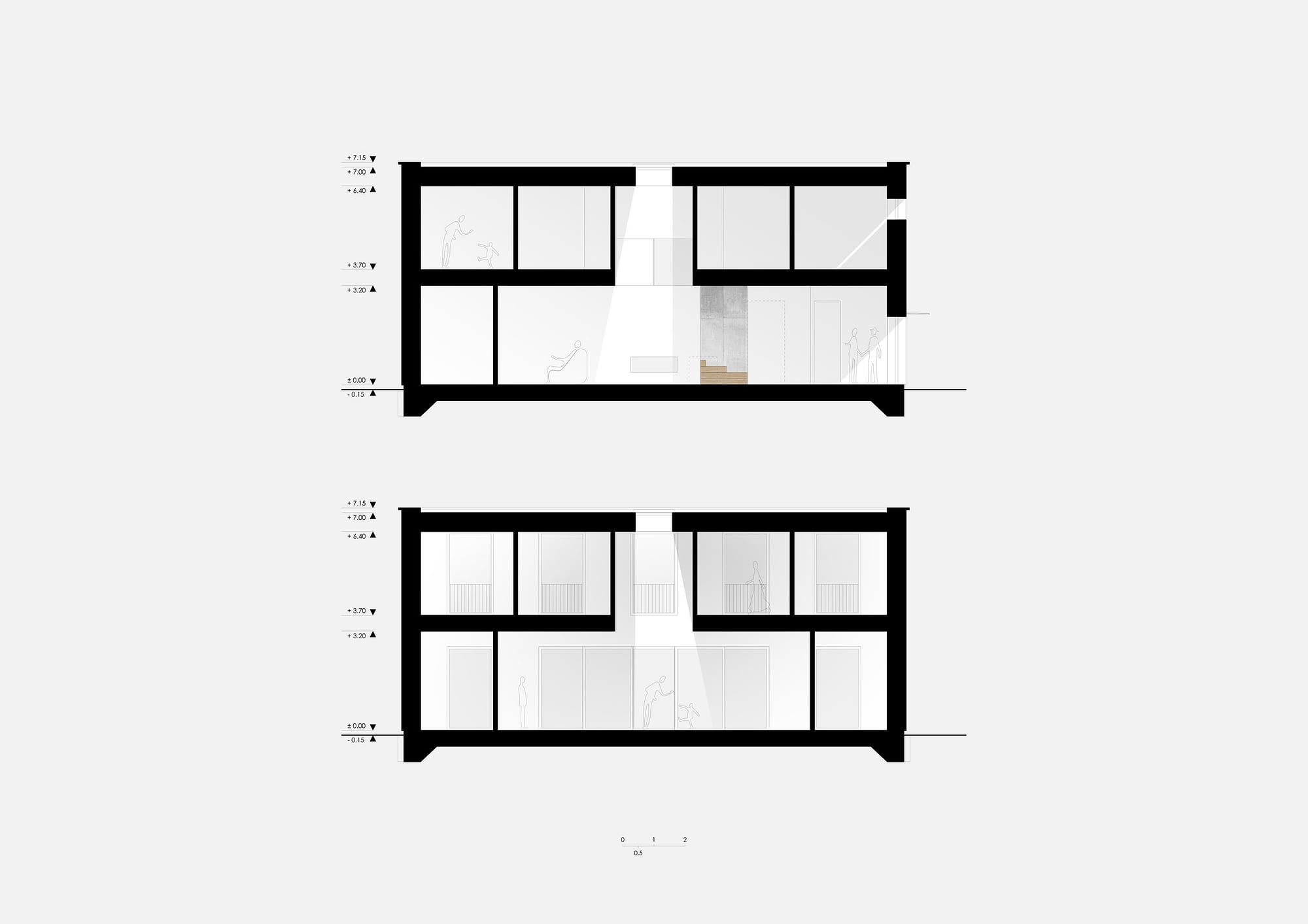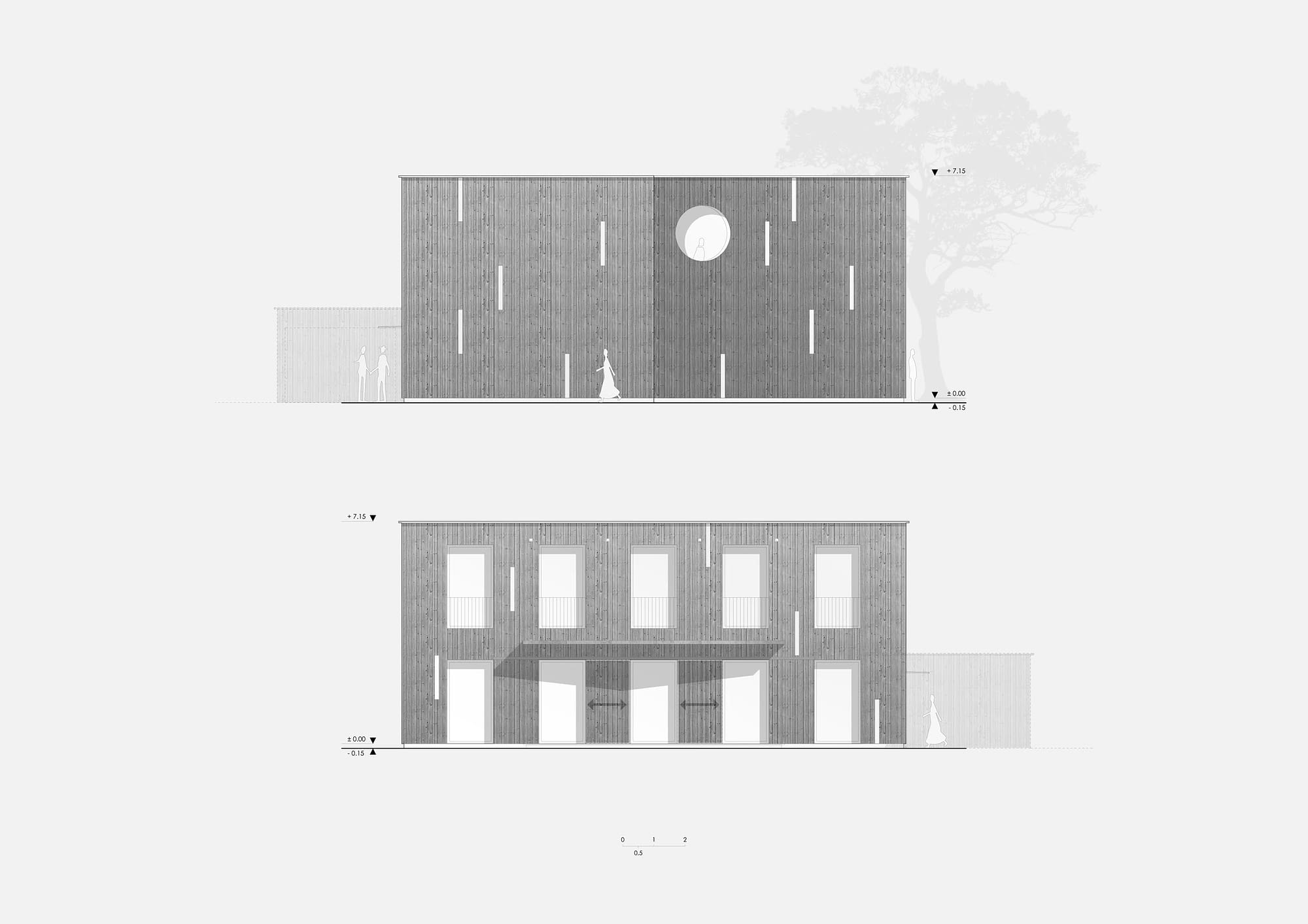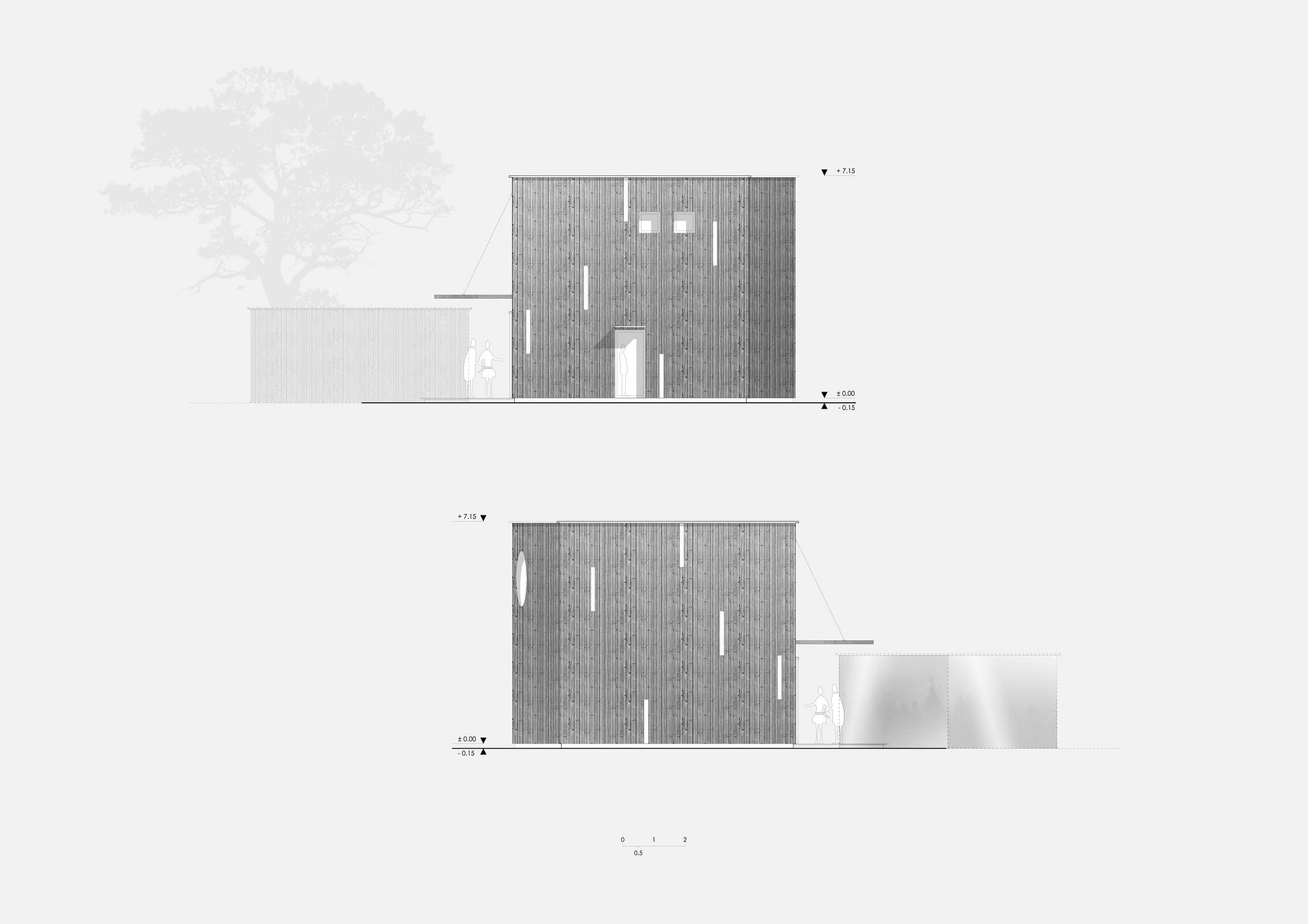House with the round window
PROJECT NAME
House with the round window
TYPE
Residential architecture
LOCATION
Baltupiai, Vilnius
YEAR
Project 2019
STATUS
Under construction (completed – Birdhouse)
SIZE
180 sq.m.
DESIGN TEAM
Tomas Umbrasas, Aidas Barzda, Tautvydas Vileikis
180 square meters house with a round window in Vilnius. Contemporary and solid house with a staircase hidden from the main perimeter of the house. Staircase space created as a unique connection between floors with a round window, which is the only window to the northern side of the building. Main area on the first floor with a void to second floor creates a spacious feeling. Second floor designed as a private part of the house. Dark wood facades enhanced with mirror details that adopts day lights and reflections. Garage volume corresponds to the main design of the house with a big mirrored wall that hides secondary volume and extends the yard through the reflection. The house is under construction.
Contemporary and solid.
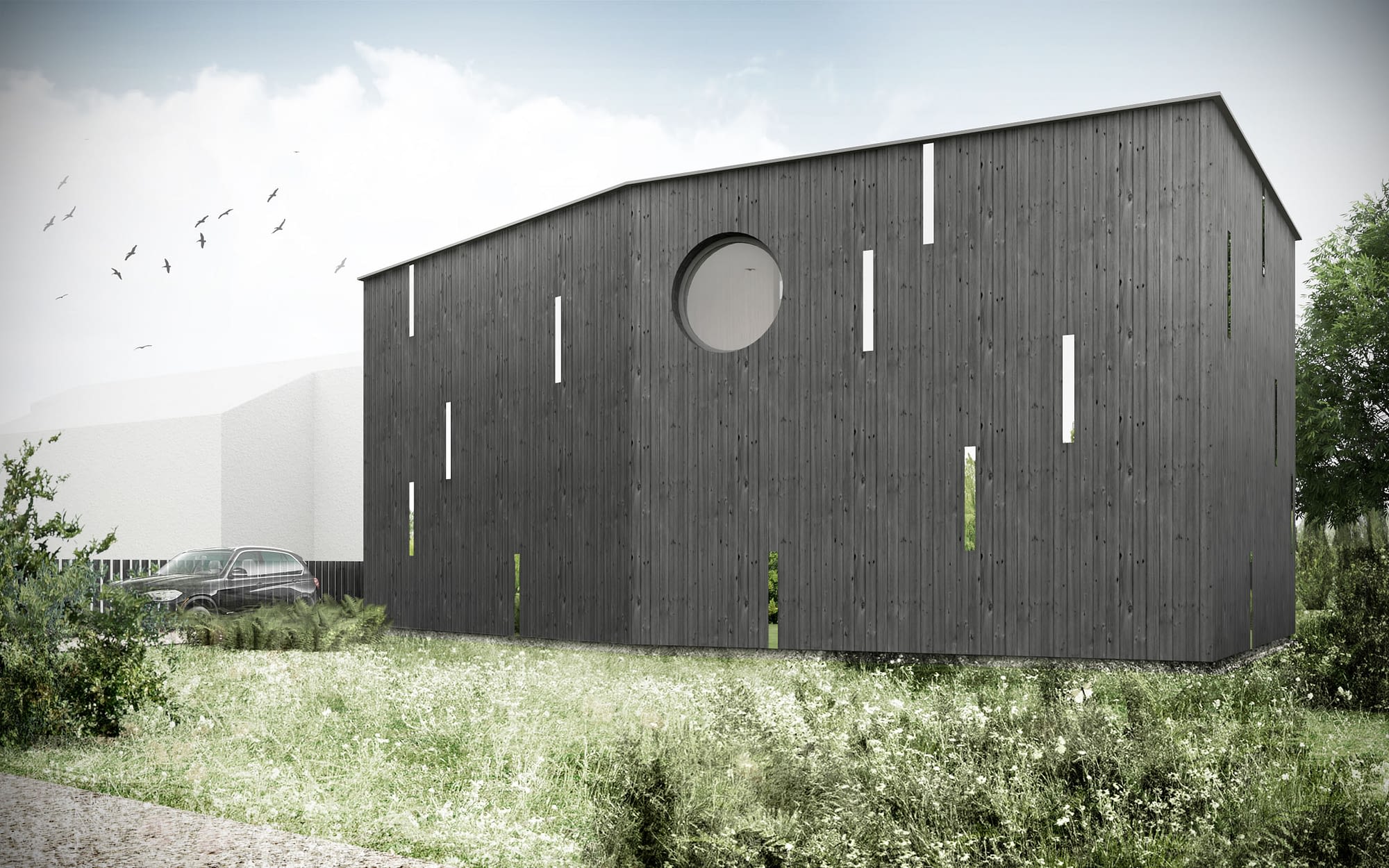
Round window.

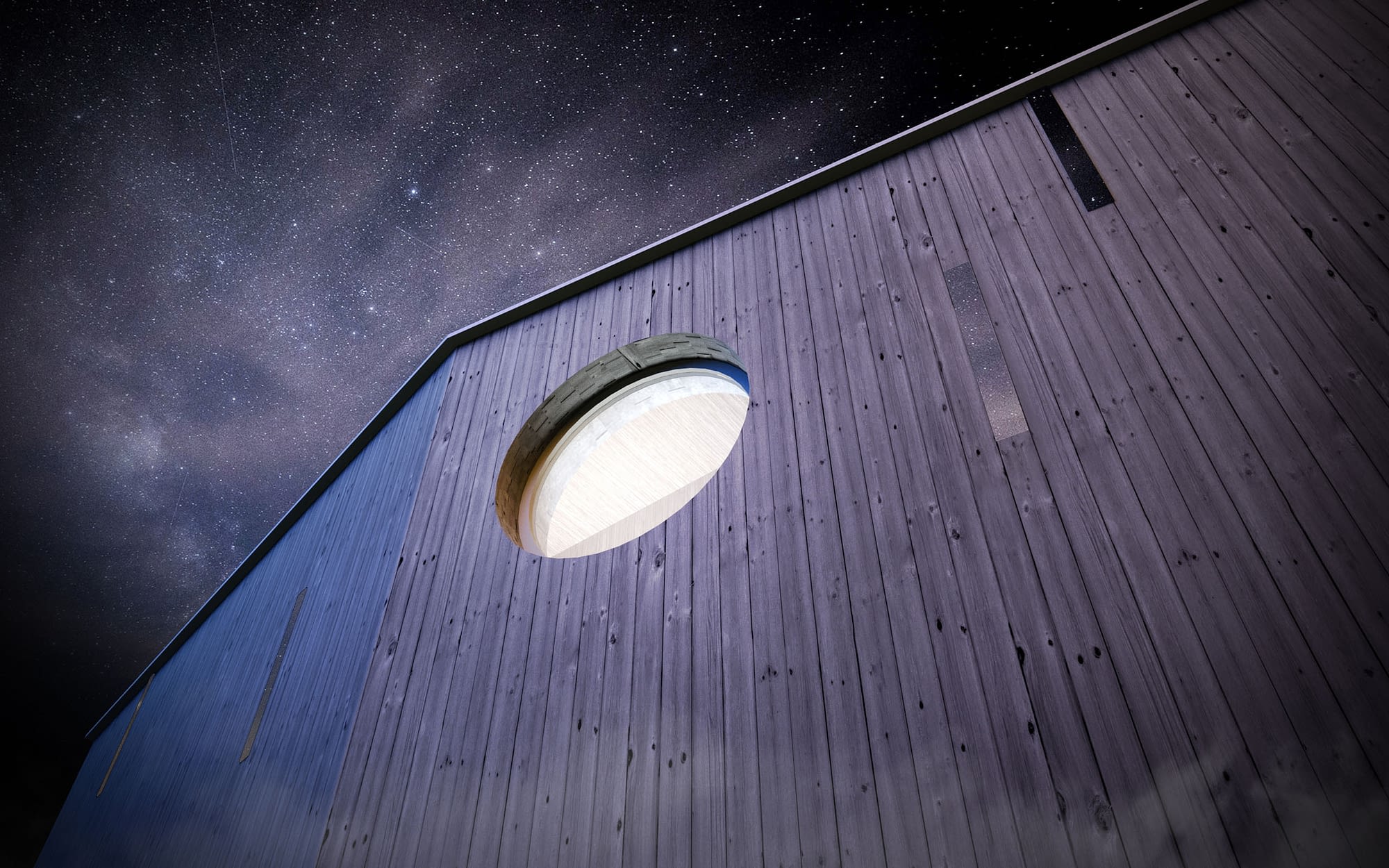
Where the kids play and parents dream.
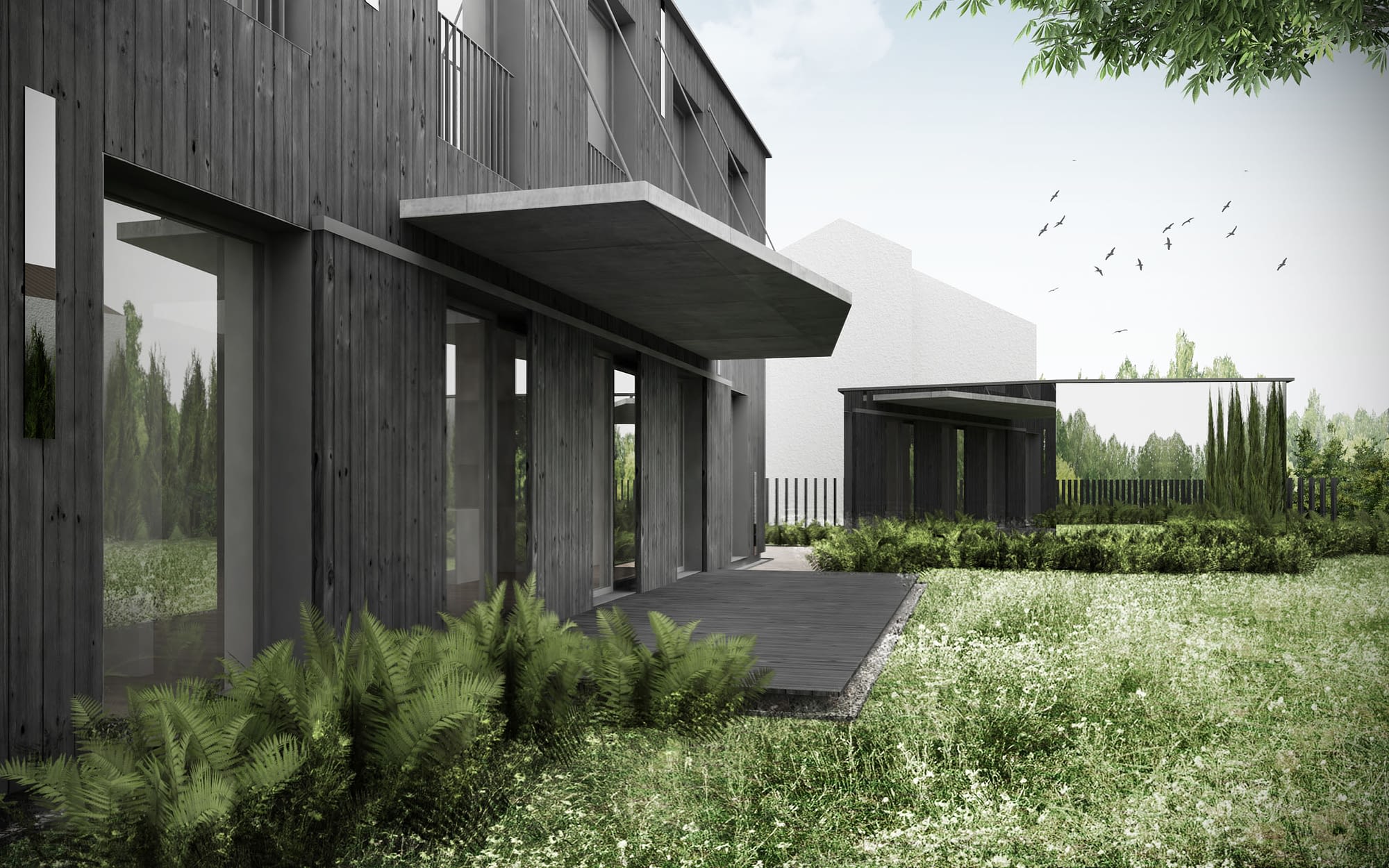
The house is under construction.
