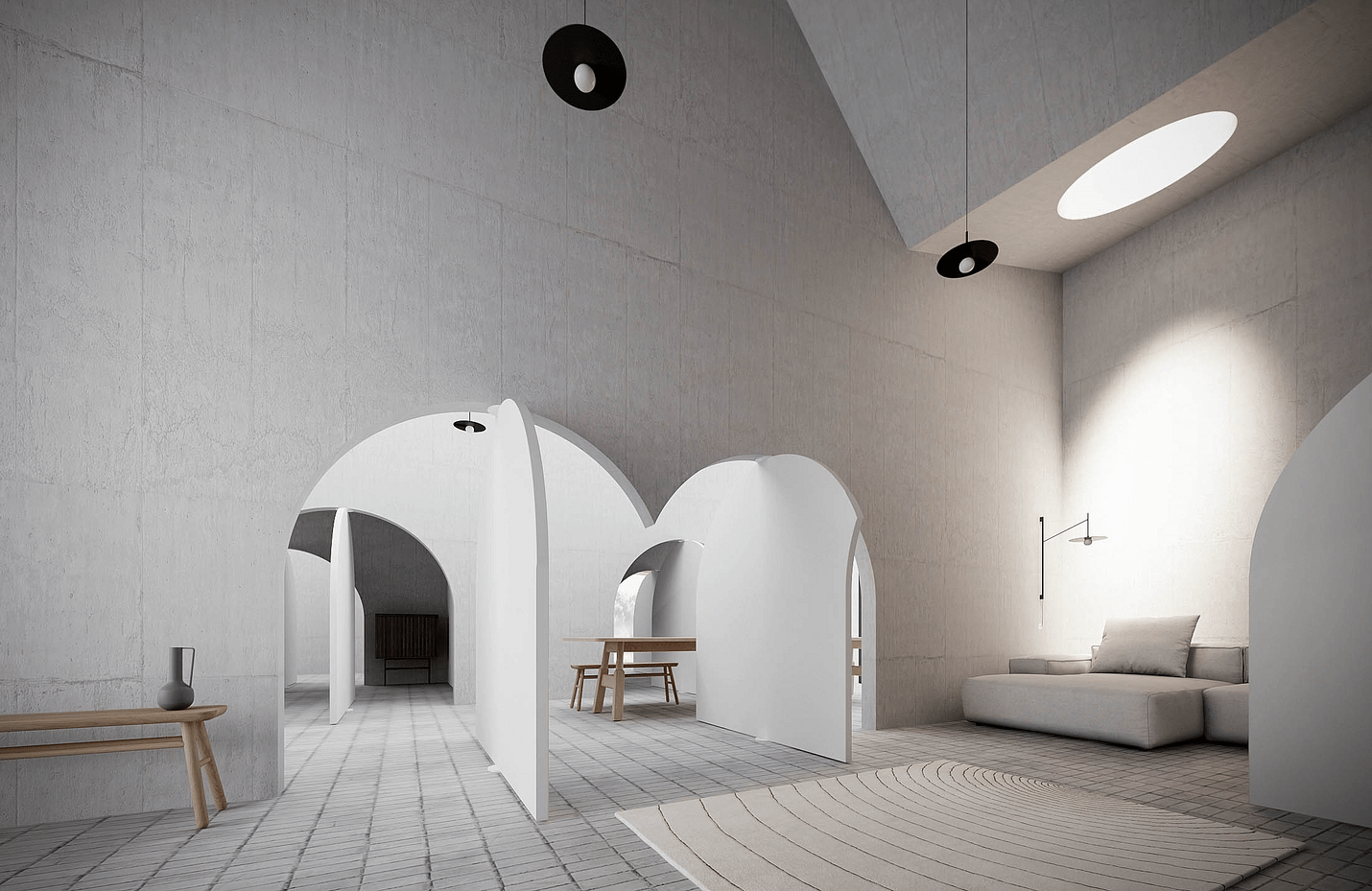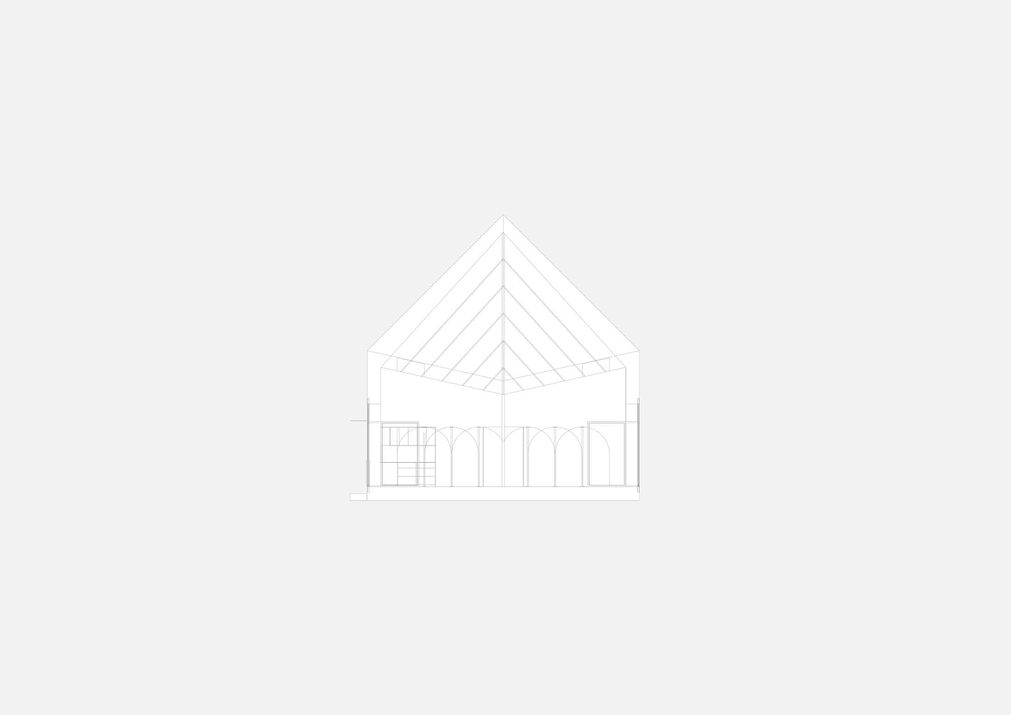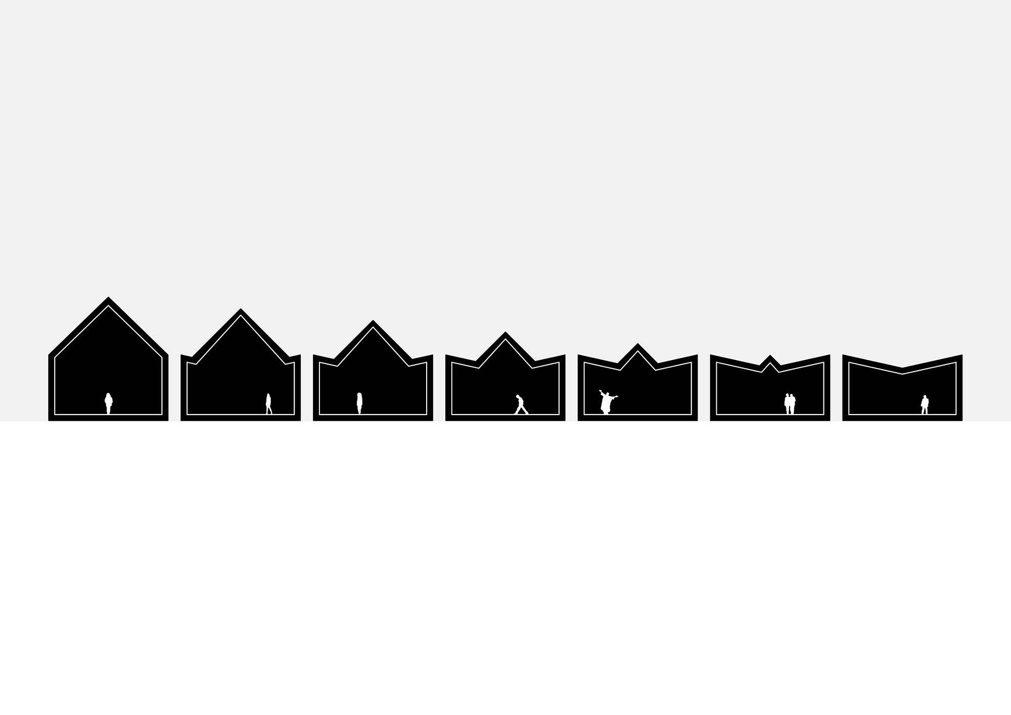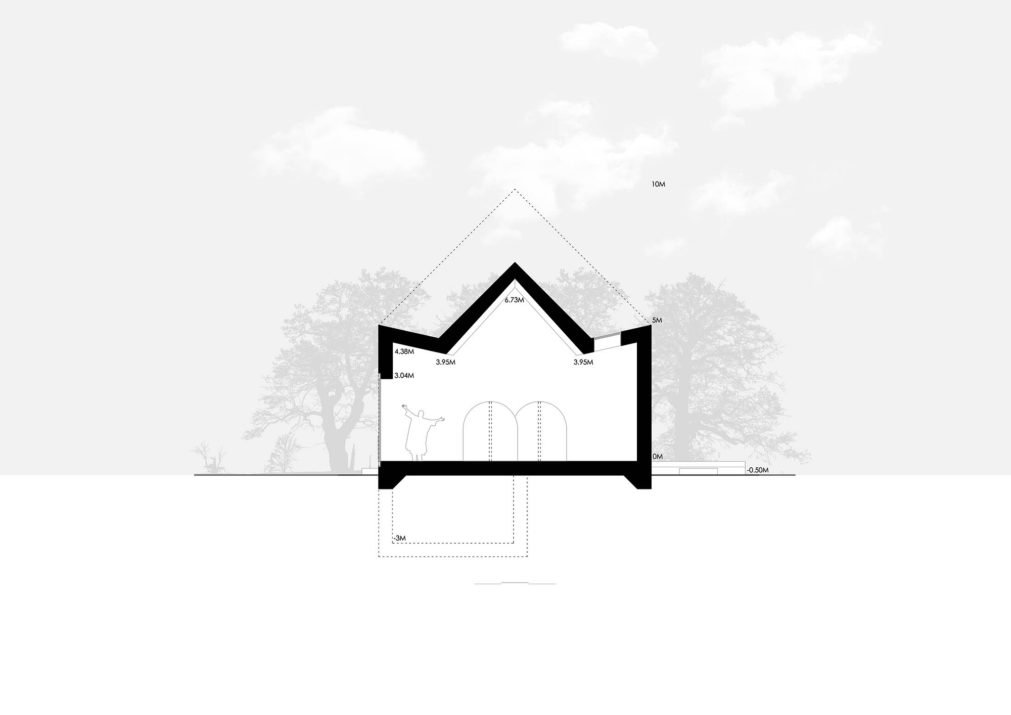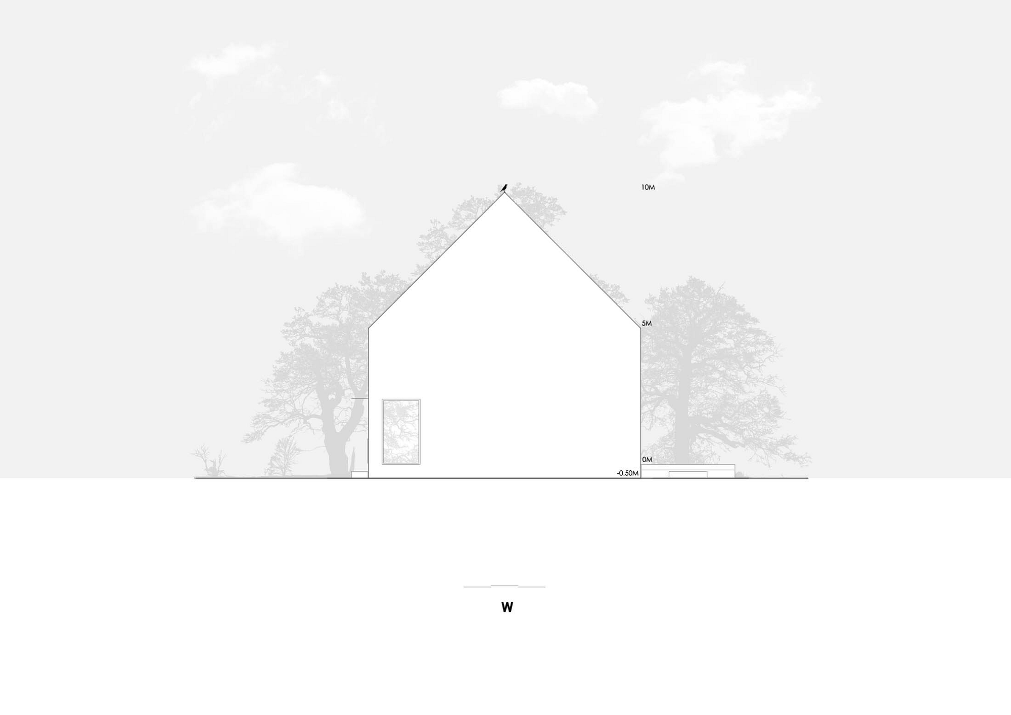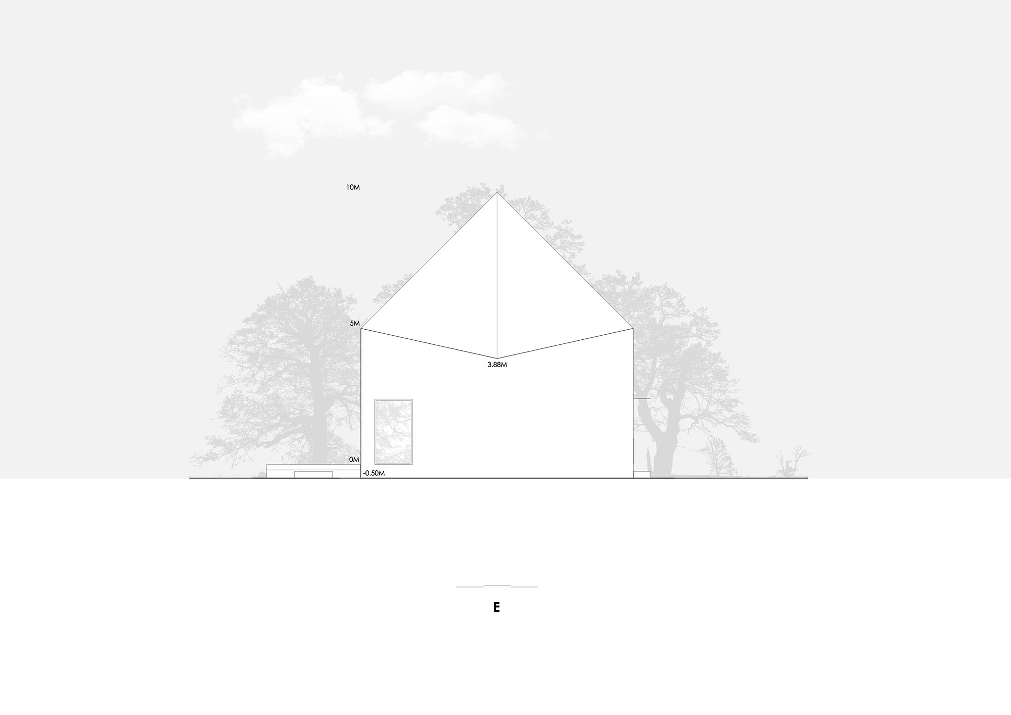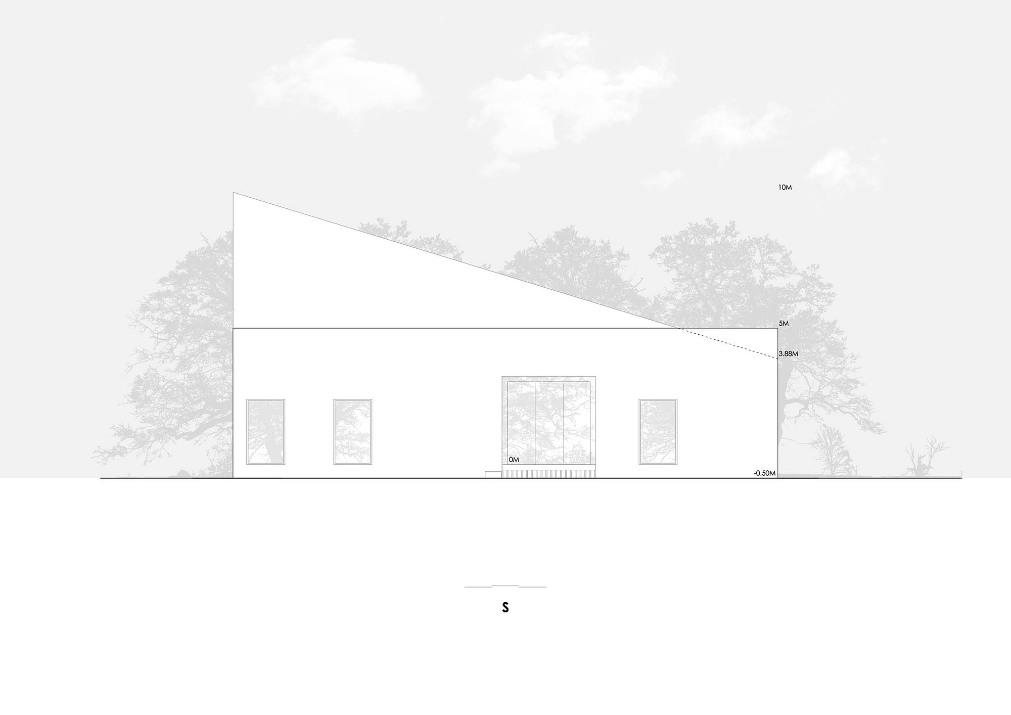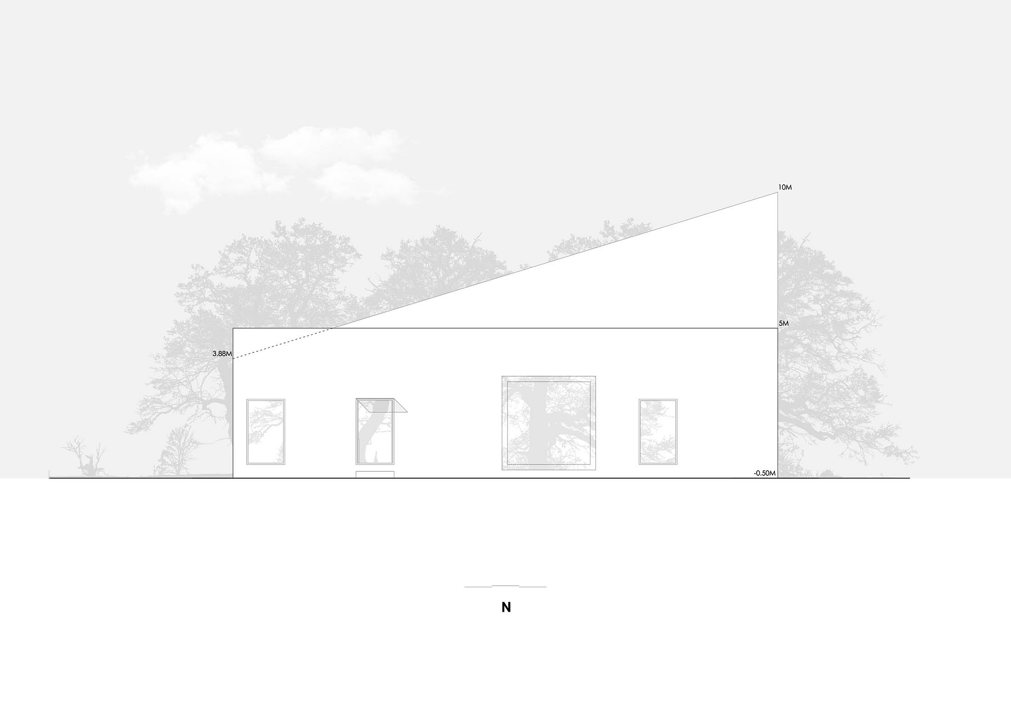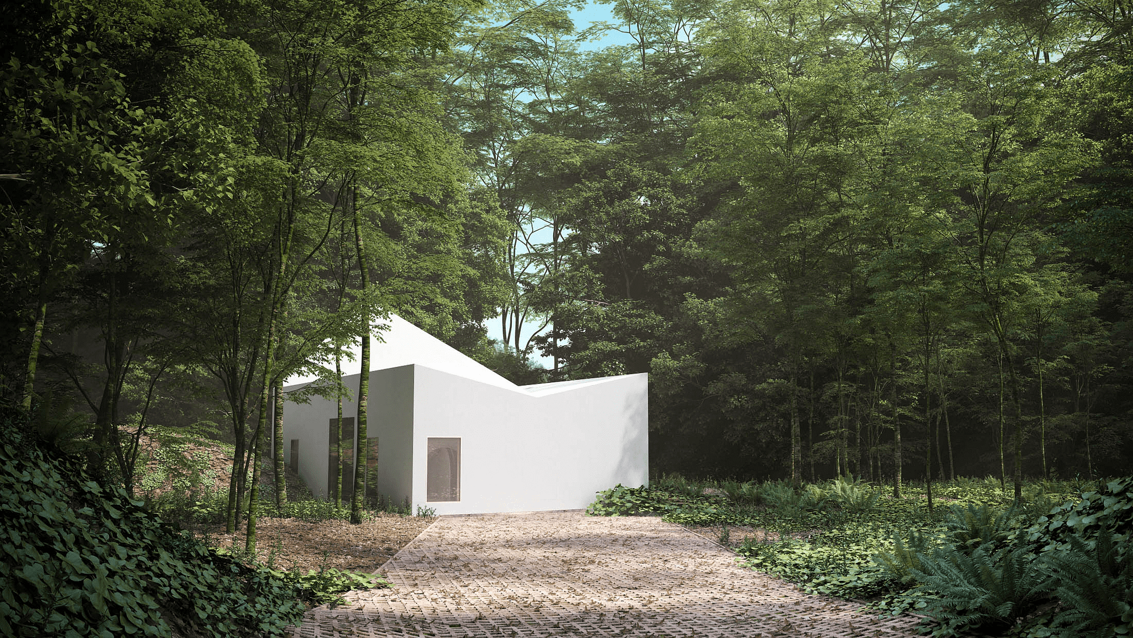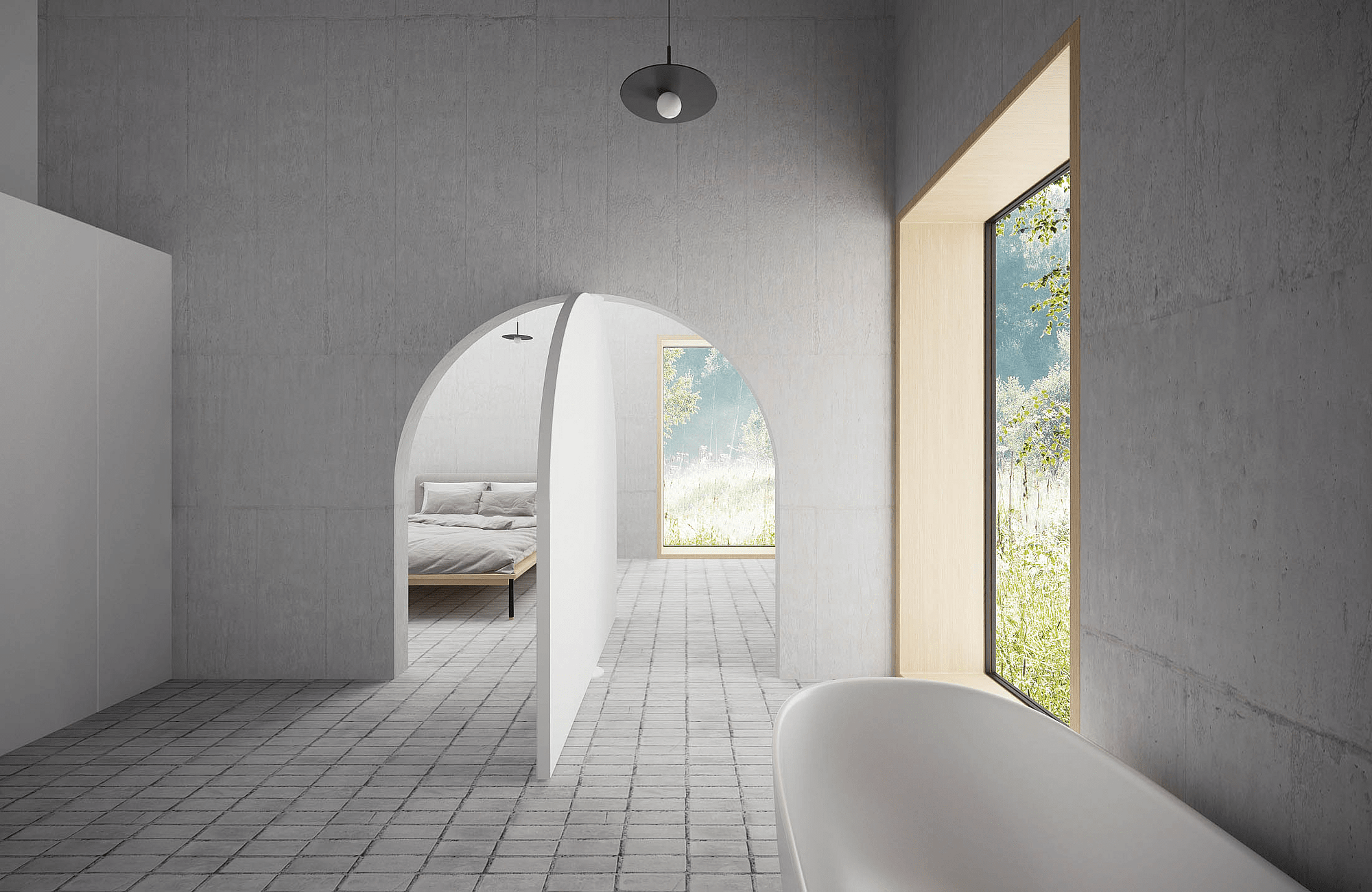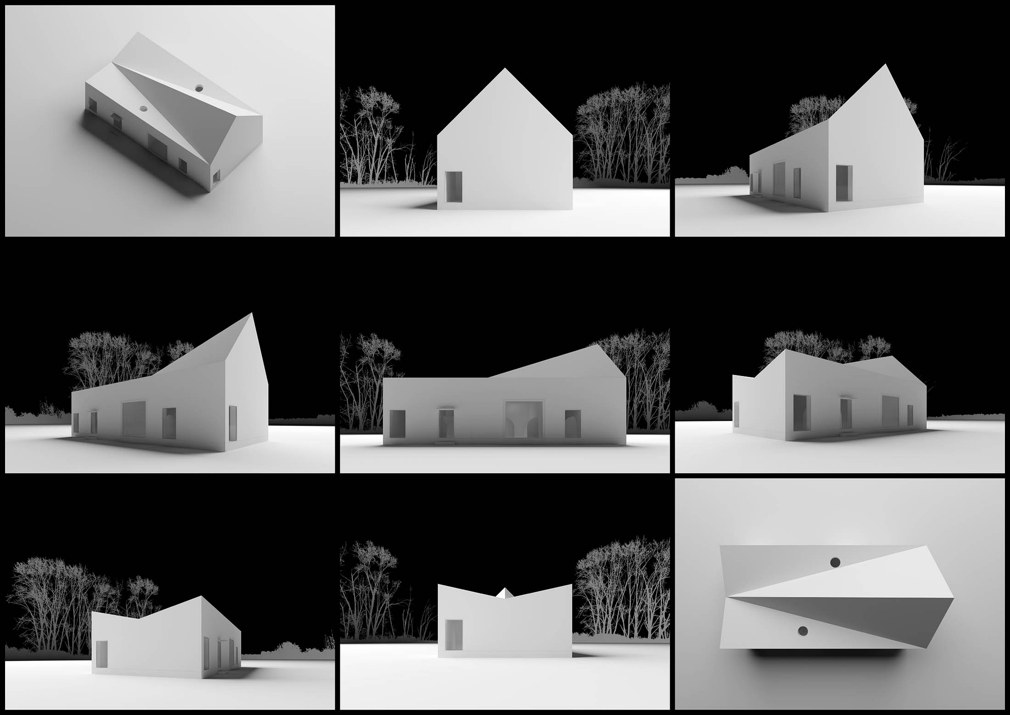NRH
PROJECT NAME
NRH
TYPE
Residential Architecture
YEAR
2022
STATUS
Project
SIZE
183 sq.m.
Illusional 182.6 sq.m. house project in Lithuania. House volume is designed so in particular viewing angle the house looks roofless. Exterior and interior do not correspond to each other, but instead, the interior space is divided, sliced as sausage so each space would have its unique volumetric quality. All of this is possible because of the unique shape of the house volume itself. The central area that has the most visible roof sloping is designed for kitchen – dining and living – lounge areas. One side of the house has a children’s area with two separate rooms: one for playing and studying and the other for sleeping. Near the entrance is the main bathroom with all the necessary equipment. The entrance area has a hidden entrance to the underground utility room for heating, conditioning, and a small wine cellar. Another side of the house has two spacious bedrooms with separate dressing and an exclusive resting area with a bathtub. One is the master bedroom and the other is the grandparent’s bedroom. Materials of the house are pure and simple: concrete, desaturated clinker tiles, and some additional white surfaces where necessary. Additional space-changing detail is rotating arch doors, that can create different perspectives and different understanding of space transitions through the house. Summer house that has all the qualities of being the main house all year long.
In particular viewing angle the house looks roofless.
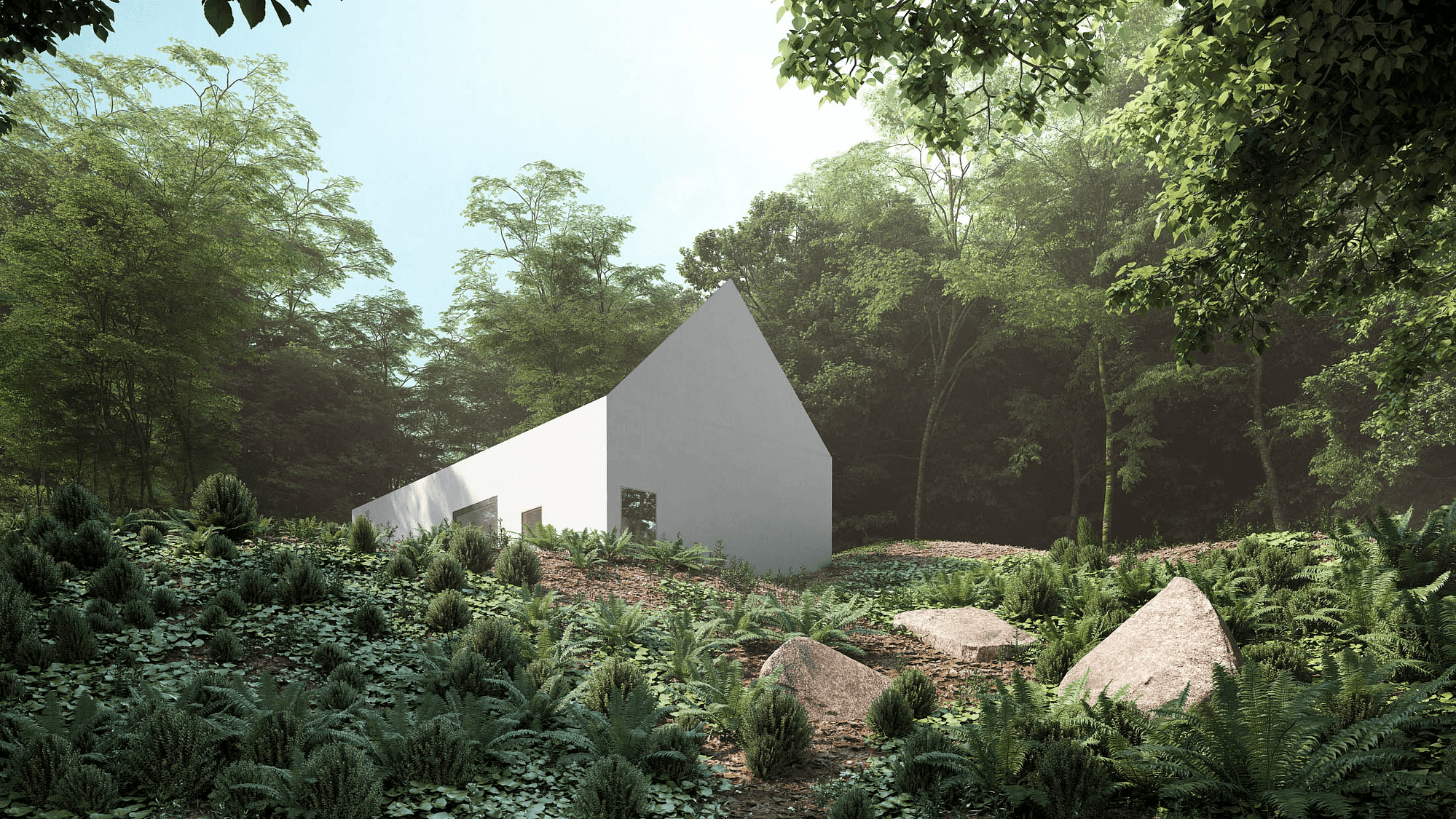
Each space has its unique volumetric quality.
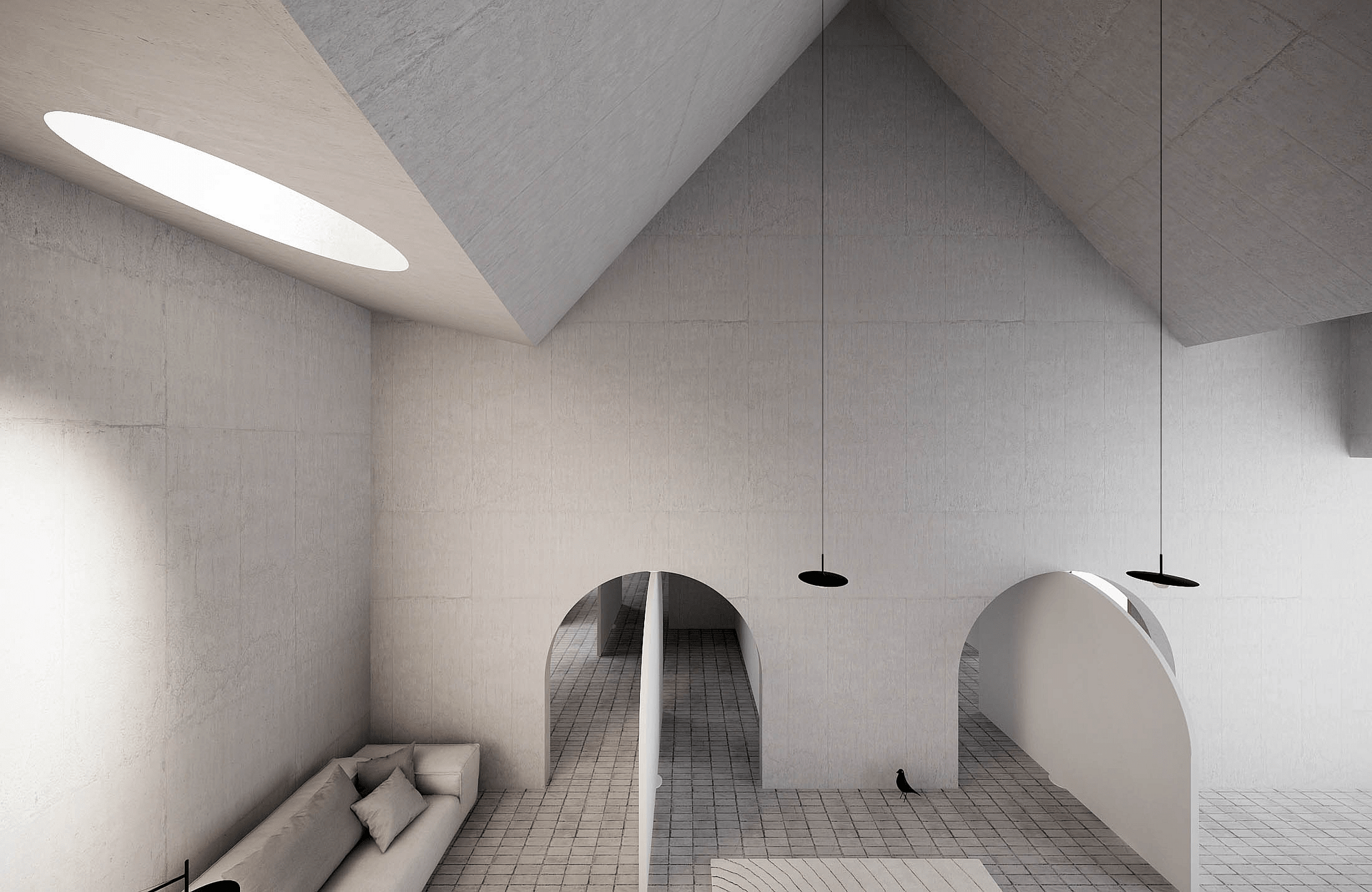
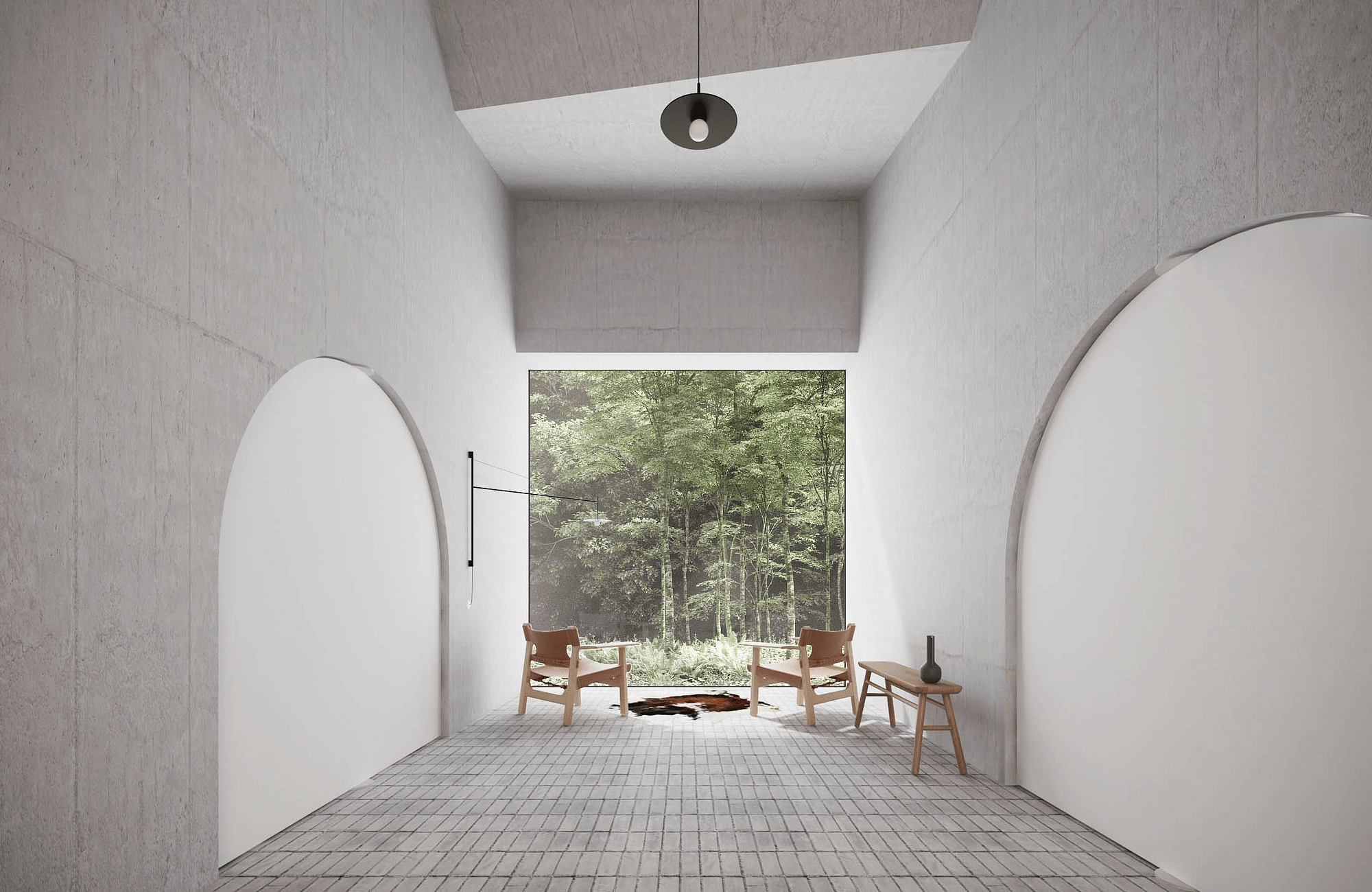
Volume.
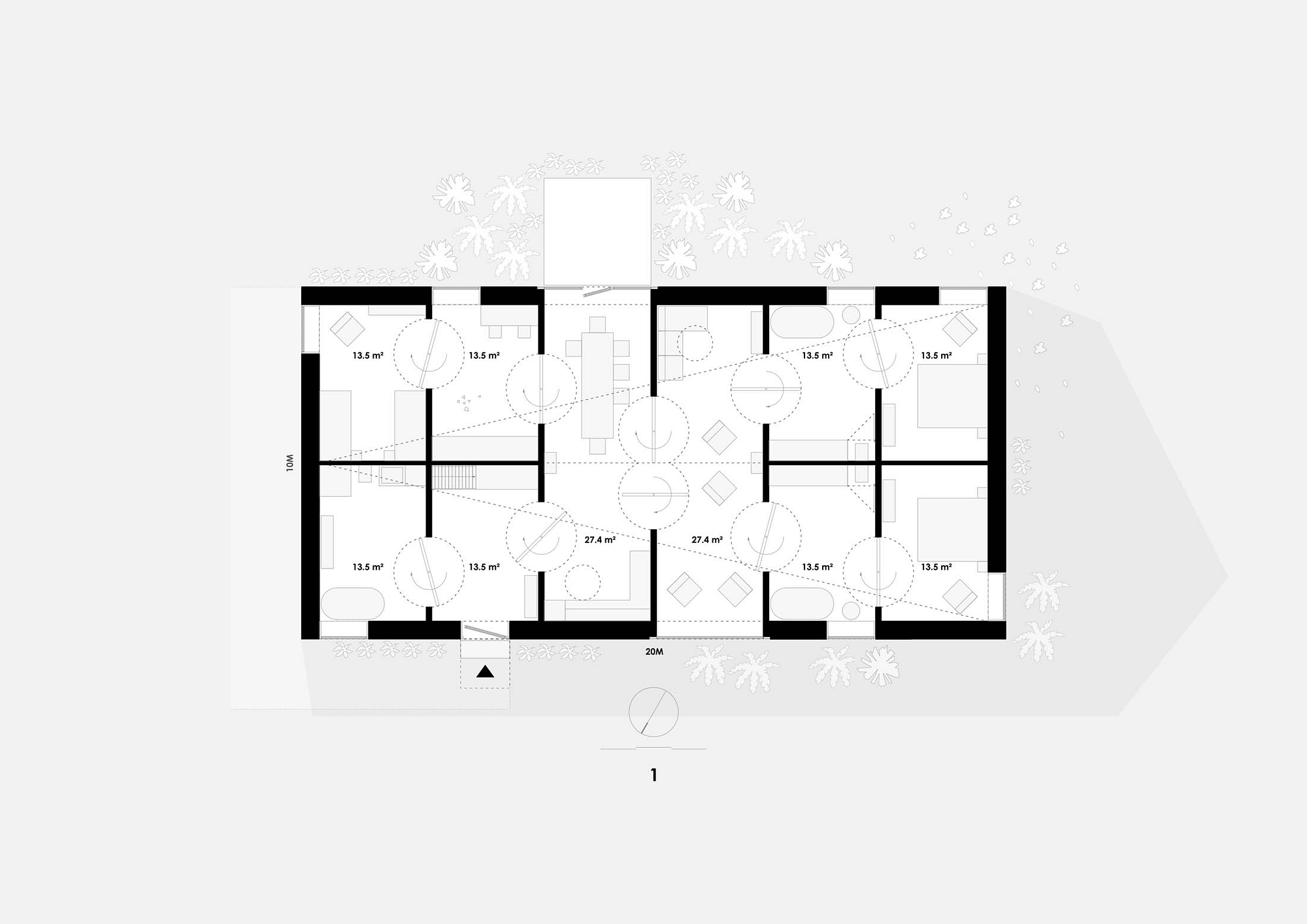
Summer house that has all the qualities of being the main house all year long.


