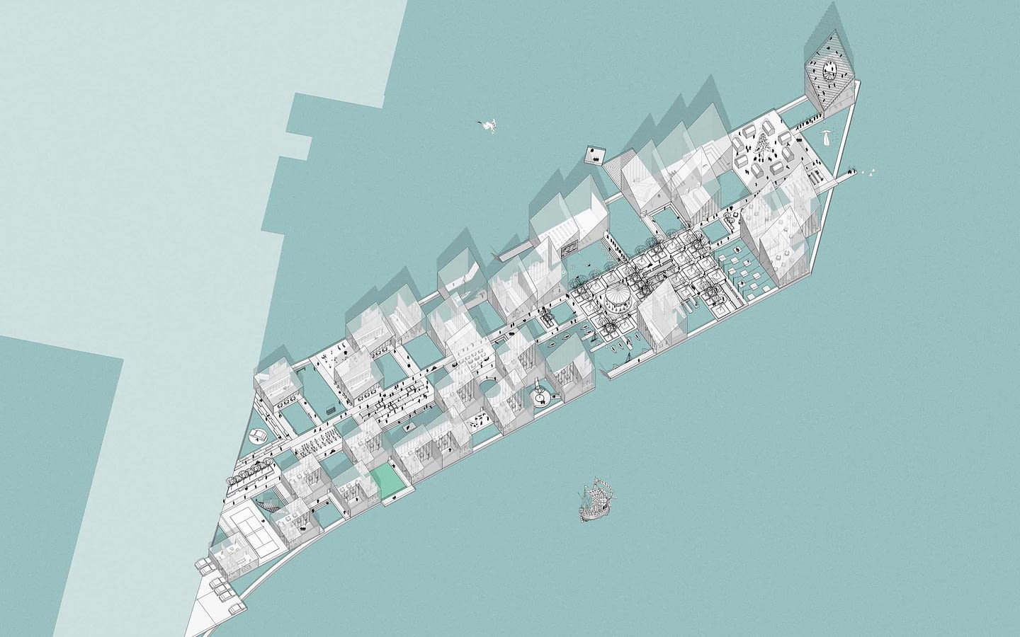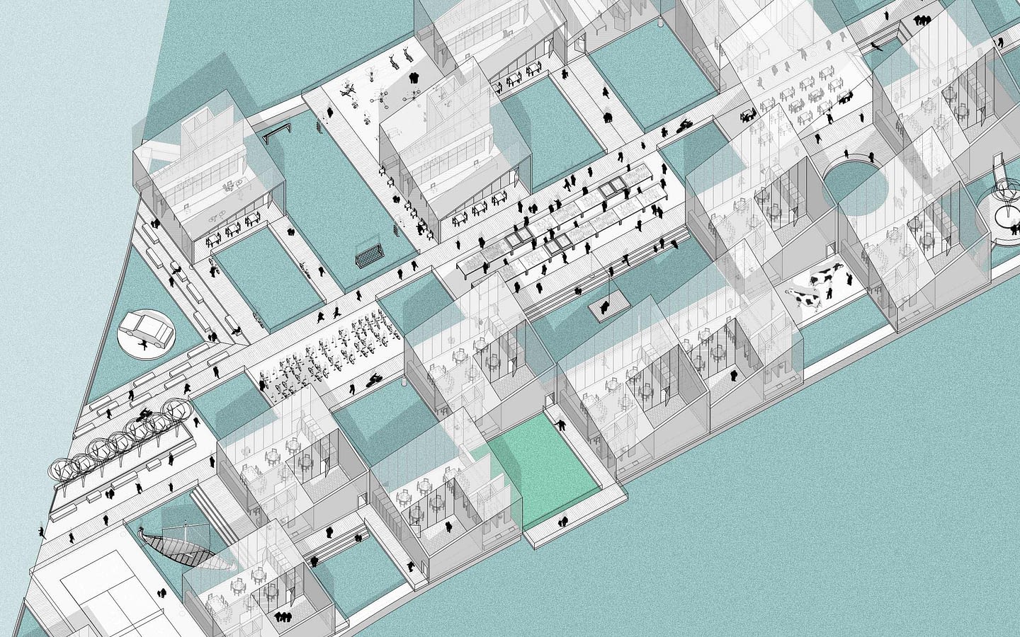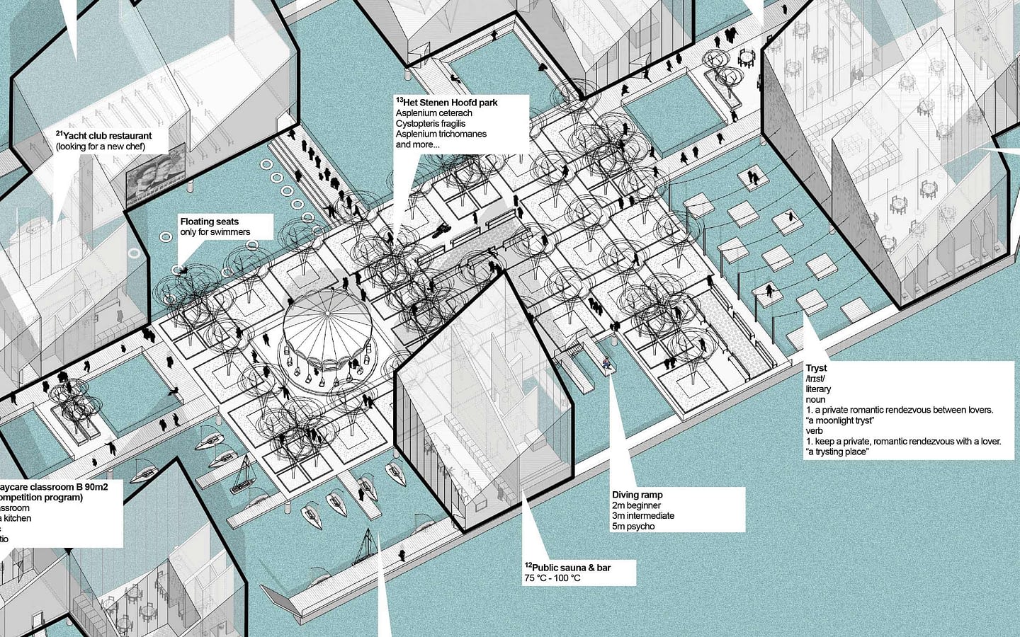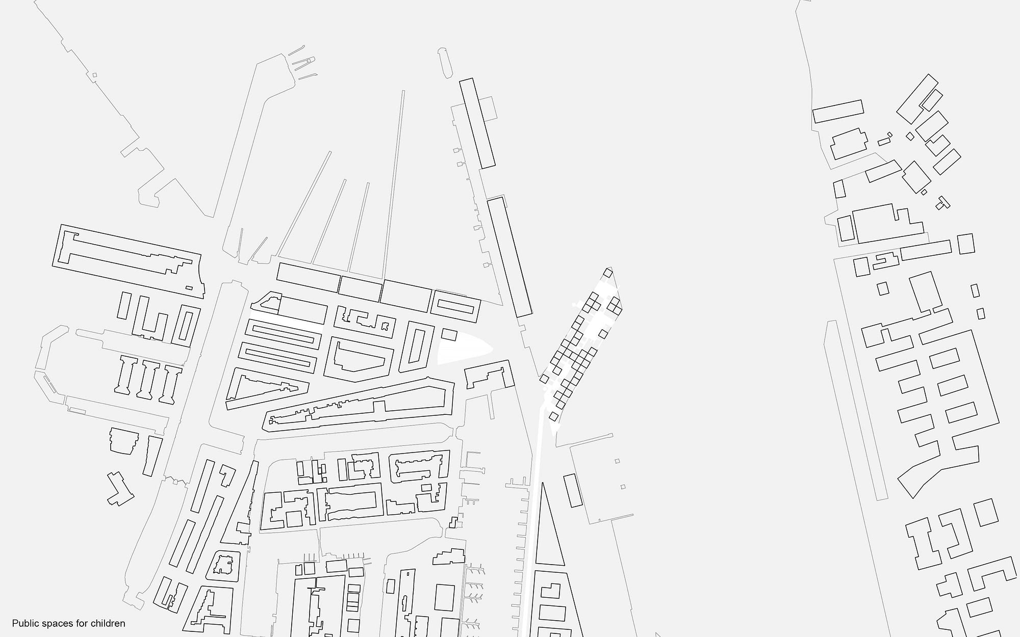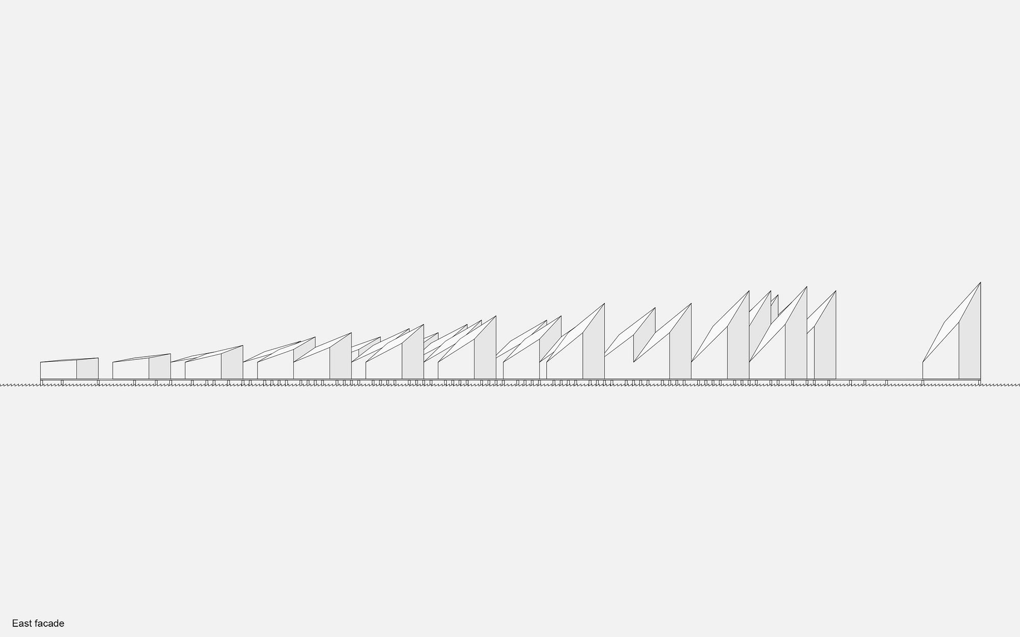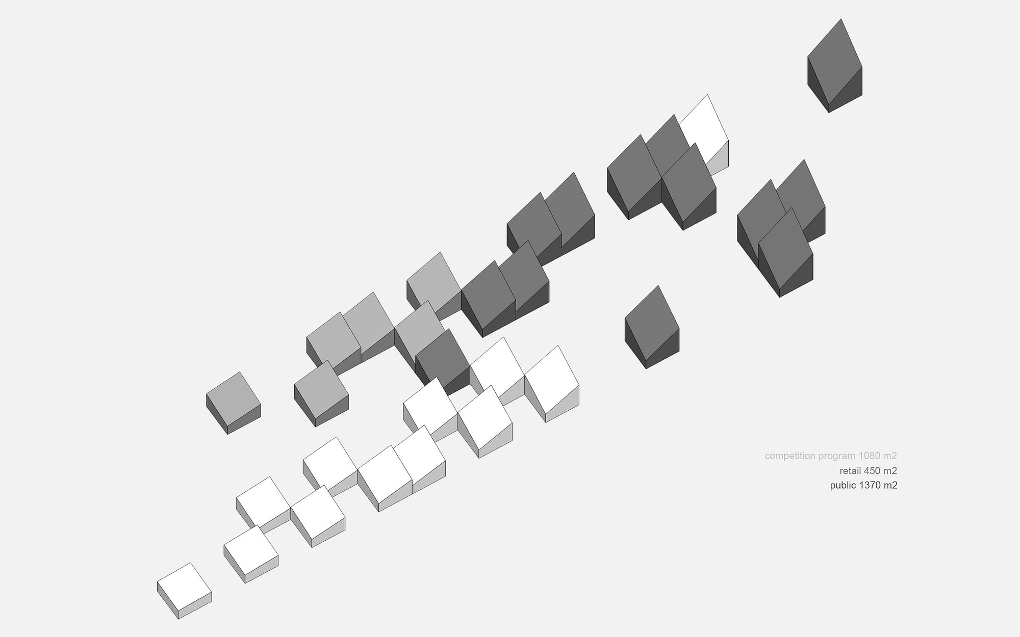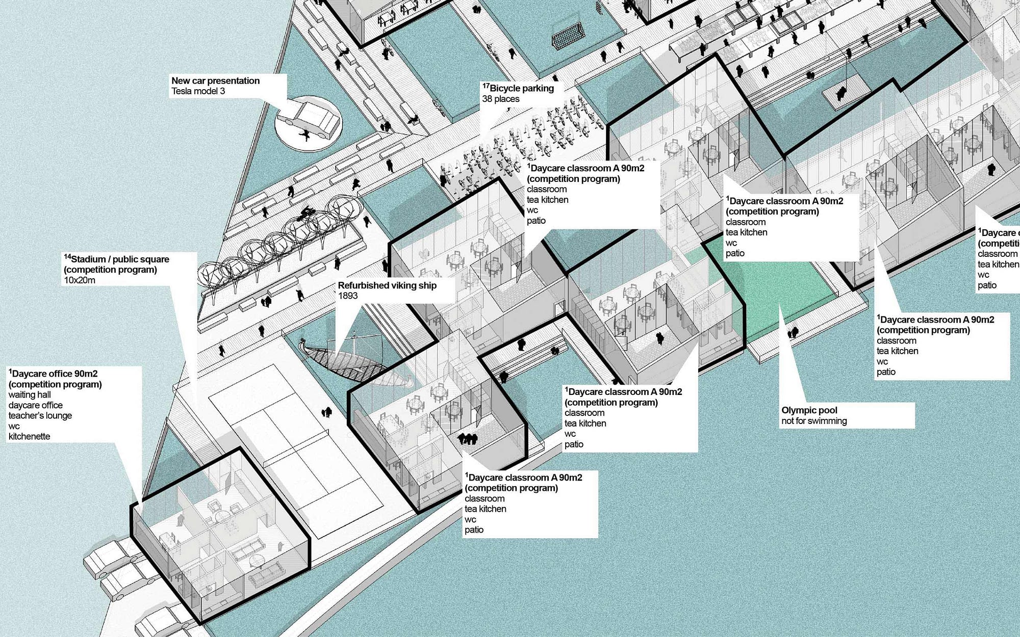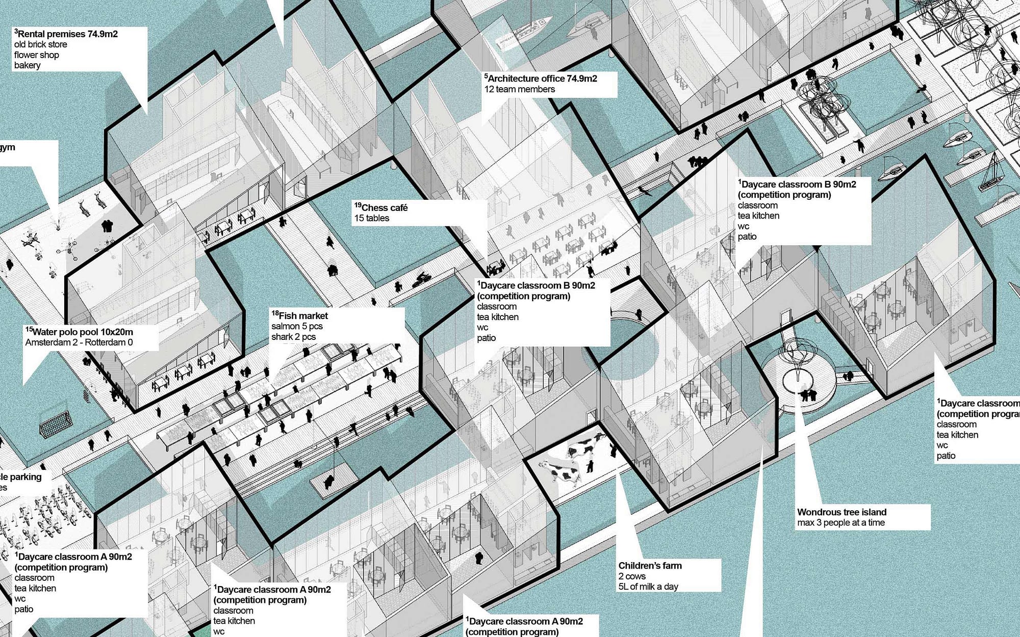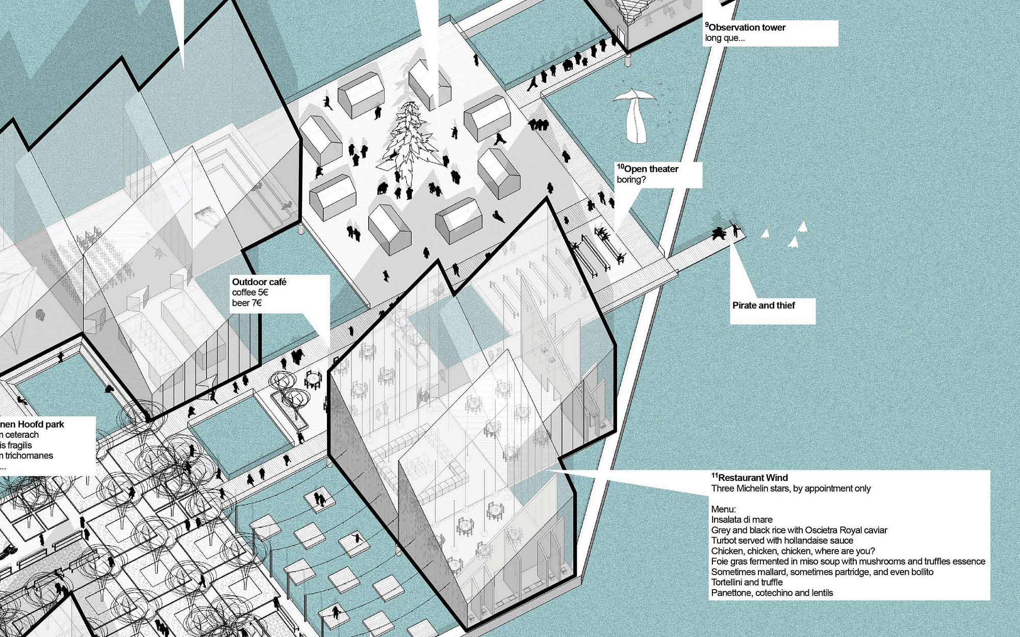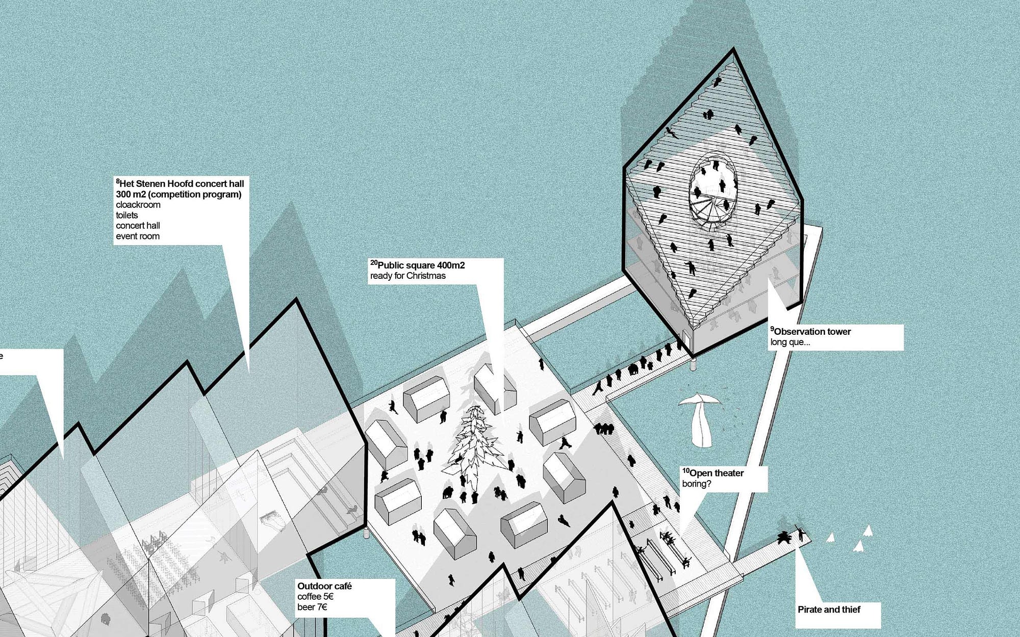Public playground AMS
PROJECT NAME
Public playground AMS
TYPE
Children’s playschool
LOCATION
Amsterdam, Netherlands
YEAR
2017
STATUS
Competition
SIZE
2900 sq.m.
DESIGN TEAM
Tomas Umbrasas, Aidas Barzda, Ulė Grinevičiūtė, Tautvydas Vileikis, Rokas Kontvainis, Justė Surplytė
Instead of designing one object (Children’s playschool), we suggest to make this site even more attractive by adding different functions and letting people experience “water city” concept. All the volumes are arranged around the pedestrian alley – continuation of the Westerdok street. The complex gradually rises towards the water forming the image of a wind blown structure and reaches its highest point – observation tower.
We removed the subsiding layer of clay and sand and kept the existing piles construction. By keeping it, we got a grid which is filled with different functions: children’s day care, a bike shop, rental premises, a boat repair center, an architecture office, outdoor and water cinemas, an exhibition space, a concert hall, an observation tower, an open air theater, a restaurant, public sauna with a bar, public park, pedestrian alley, a stadium, a water polo pool, an outdoor gym, bicycle parking, fish market, chess café, public square and yacht club with a restaurant. Buildings and spaces together form the biggest “Public Playschool” in Amsterdam with cozy narrow pathways, small bridges and amphitheaters overlooking the water.
Despite that the complex works by its own, it also creates a dialogue with existing functions. Children from the Brede School De Zeeheld could come to the opening of a new exhibition, office workers would have lunch every day and the elderly would love to play chess in the outdoor café to keep their minds sharp.
Competition board.

P.S. Find Waldo.
