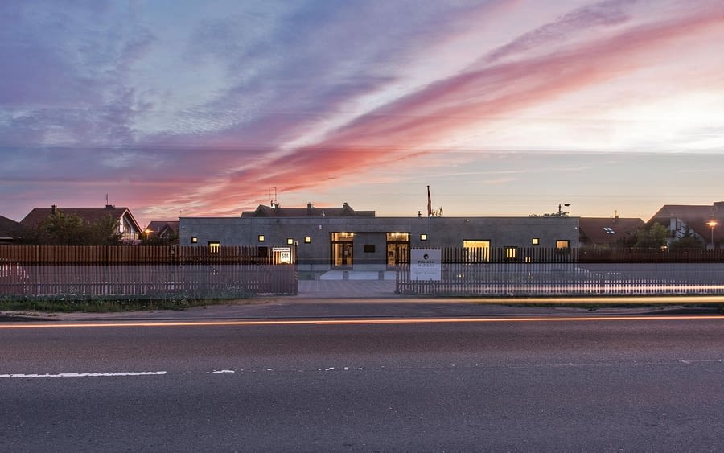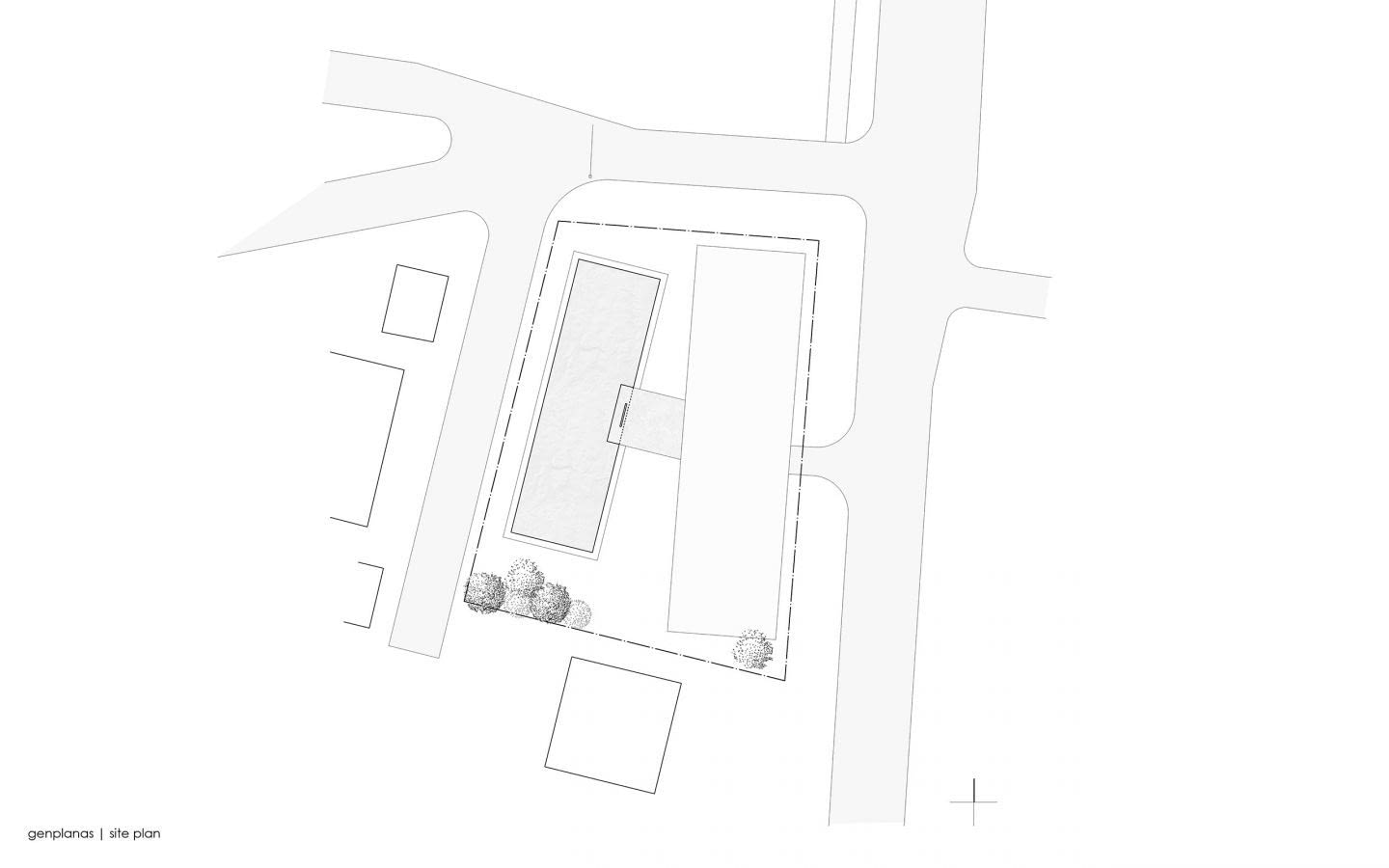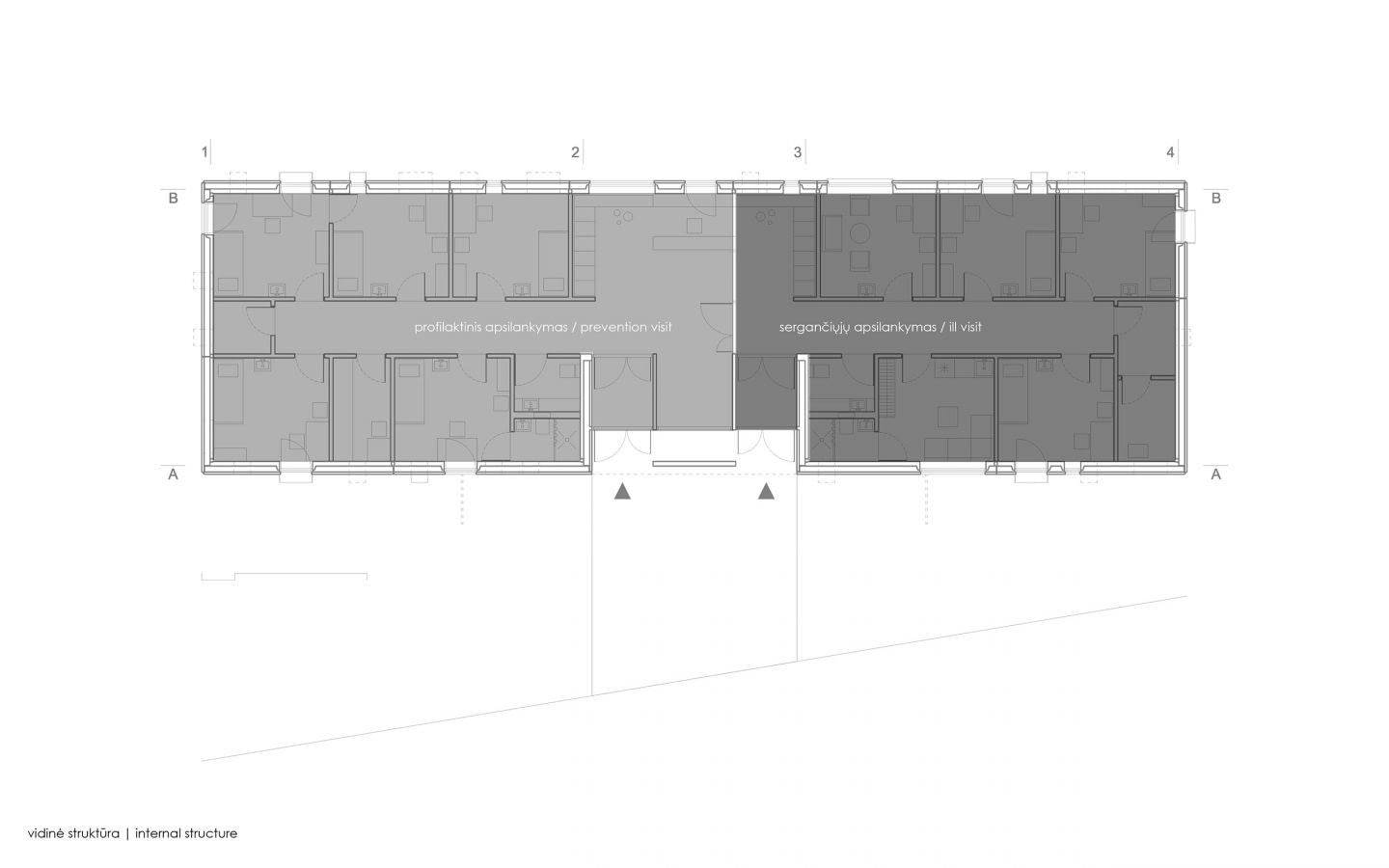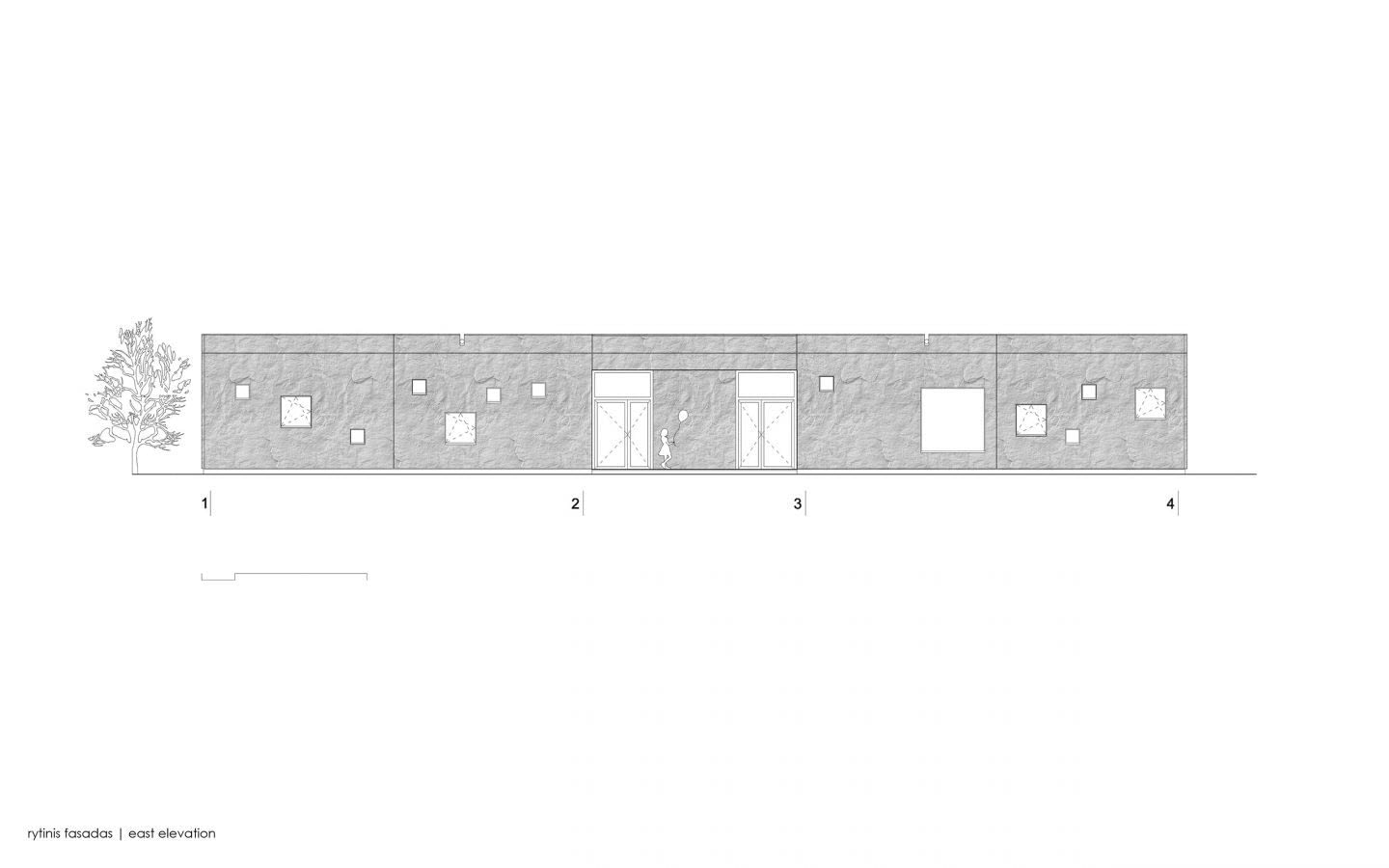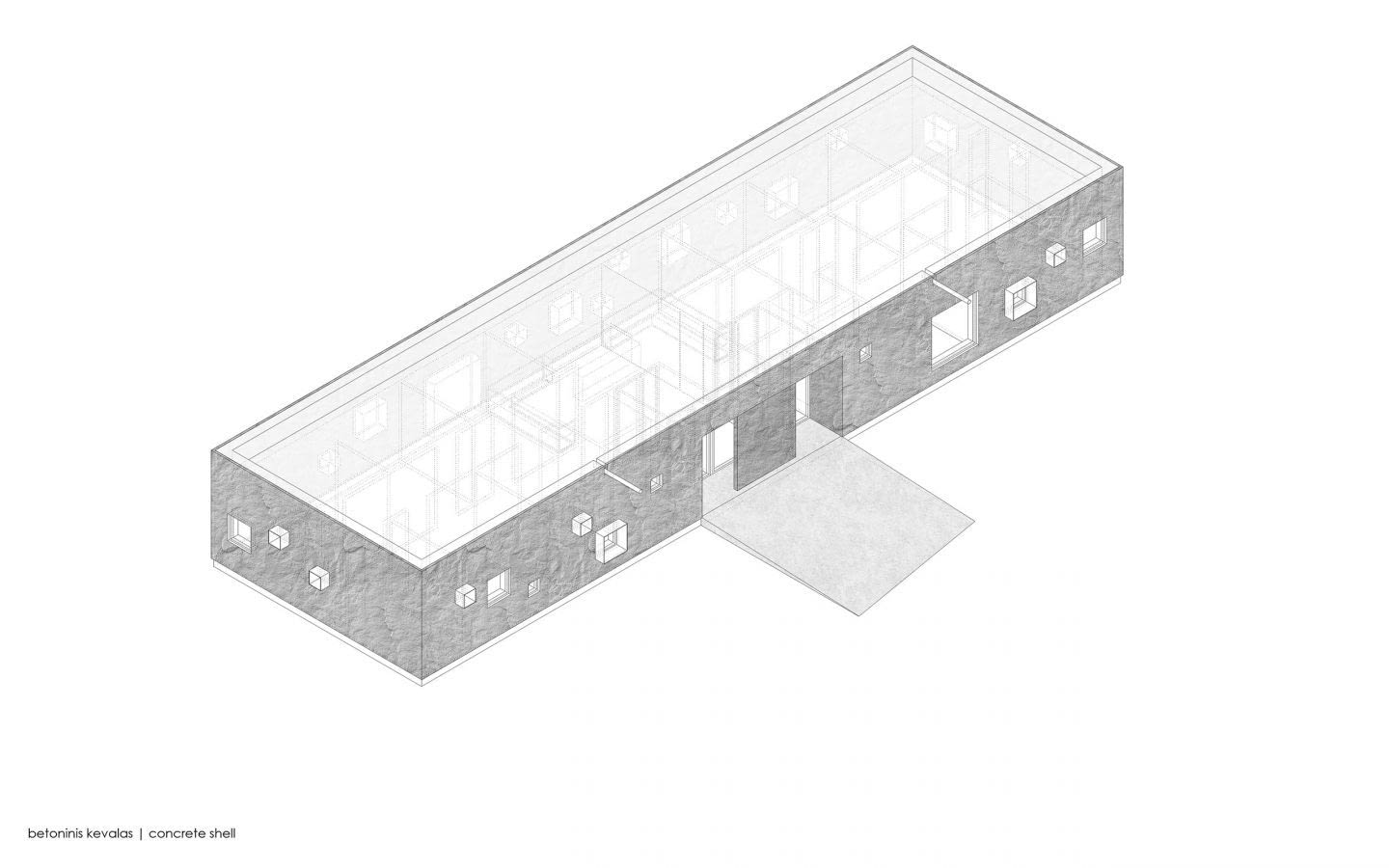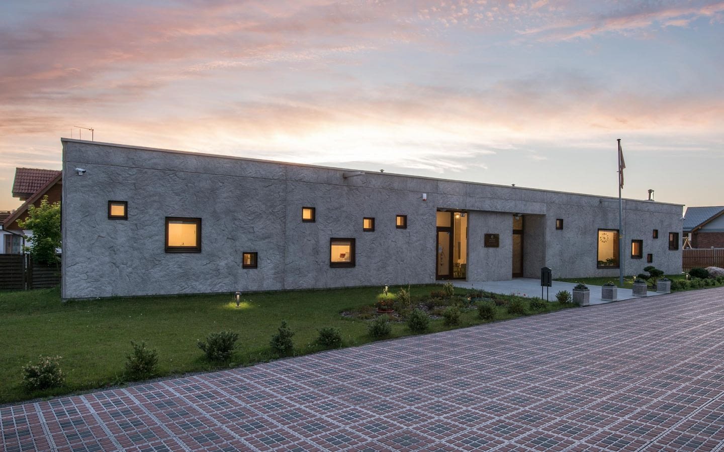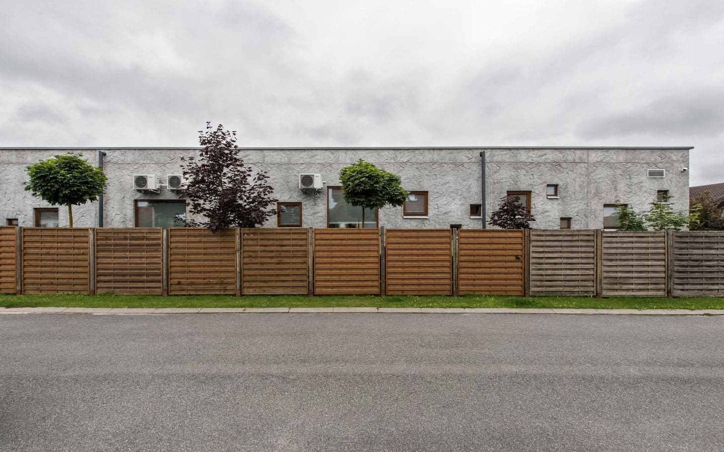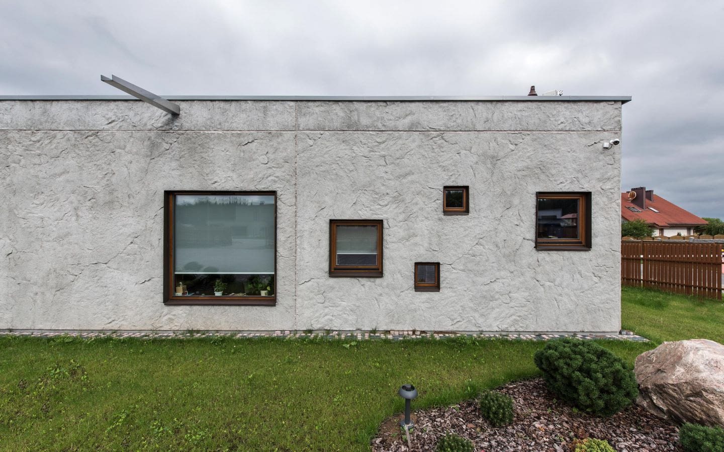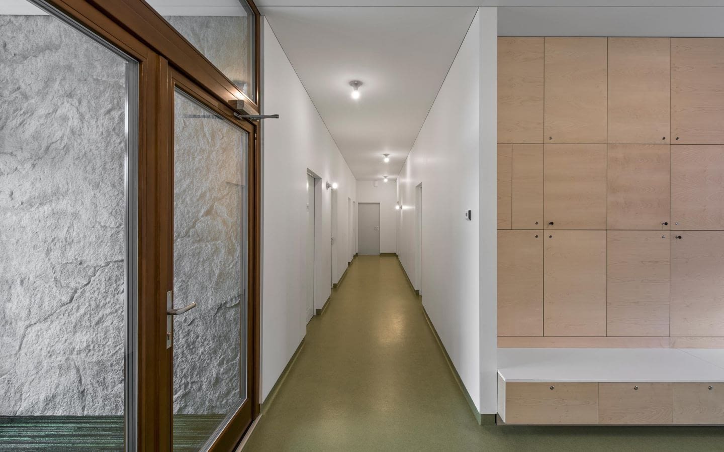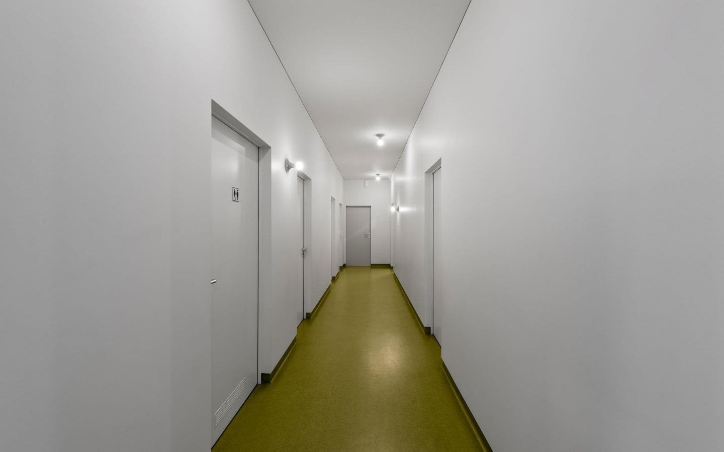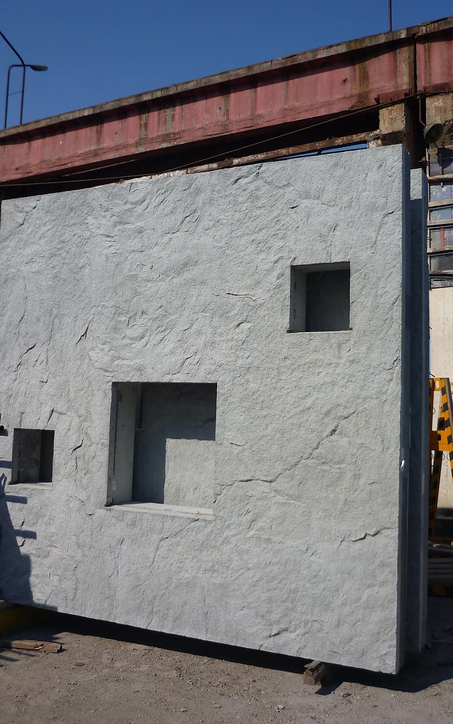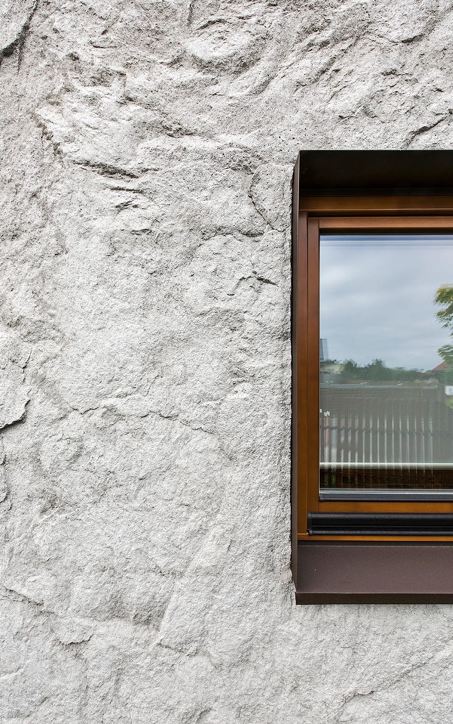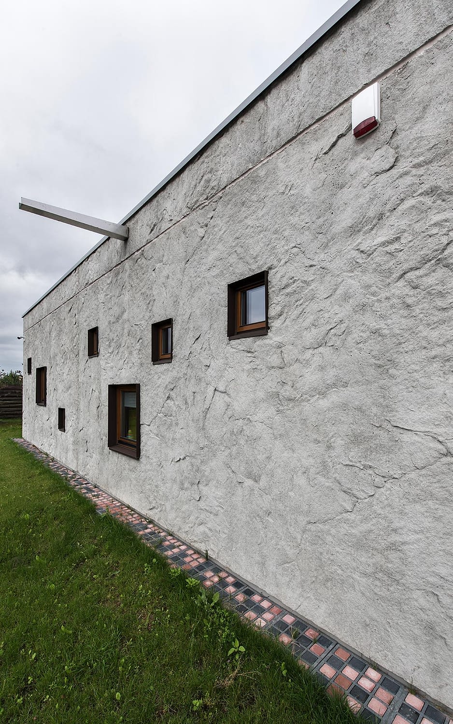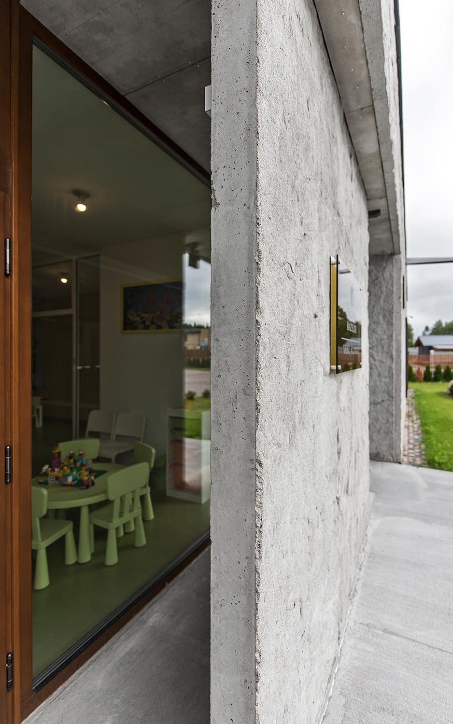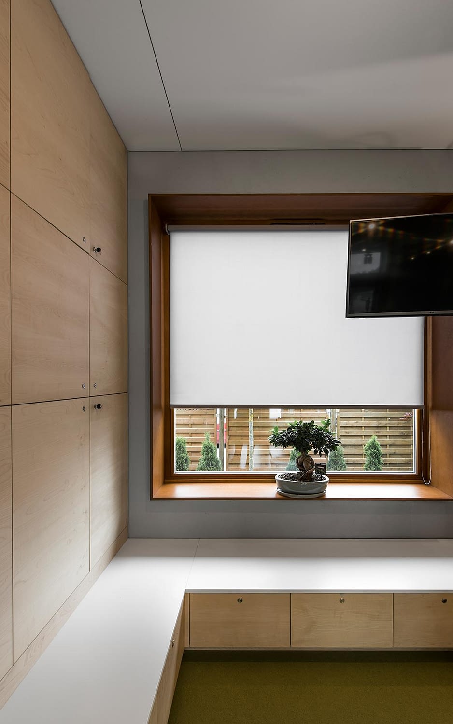PCC
PROJECT NAME
Pediatric consultation center “Pagalba Mažyliui”
TYPE
Healthcare architecture
LOCATION
Senasis Ukmergės kelias 50A, Vilnius district, Lithuania
YEAR
2016
STATUS
Completed
SIZE
220 sq.m.
COLLABORATORS
YCL decoration, YCL furniture, Sostinės konstruktoriai, Termoinžinerija, Aksa, Megrame, Eugvita ir Ko
DESIGN TEAM
Tomas Umbrasas, Aidas Barzda, Tautvydas Vileikis, Rokas Kontvainis
PHOTOS
Leonas Garbačauskas
Surrounded by residential houses by the old Ukmergė road near Vilnius, Lithuania a modest volume of concrete with a playful drawing of windows invites parents with children to visit a new pediatric consultation center.
One floor hight center from the street separeted with spacious parking and delicate wooden fence. Wide concrete walkaway leads to the recessed entrance. Visitor is directed to the prevention and patients department. They share common meeting hall, which is divided just by the glass partition. The two lanes on both sides with cabinets creates a regular simple plan in the concrete shell. In a sensitive surrounding we wanted to create a curious, yet simple, object with „crumpled“ concrete texture and various sized windows just to make you forget why you are here.
Close up of „crumpled“ concrete texture.
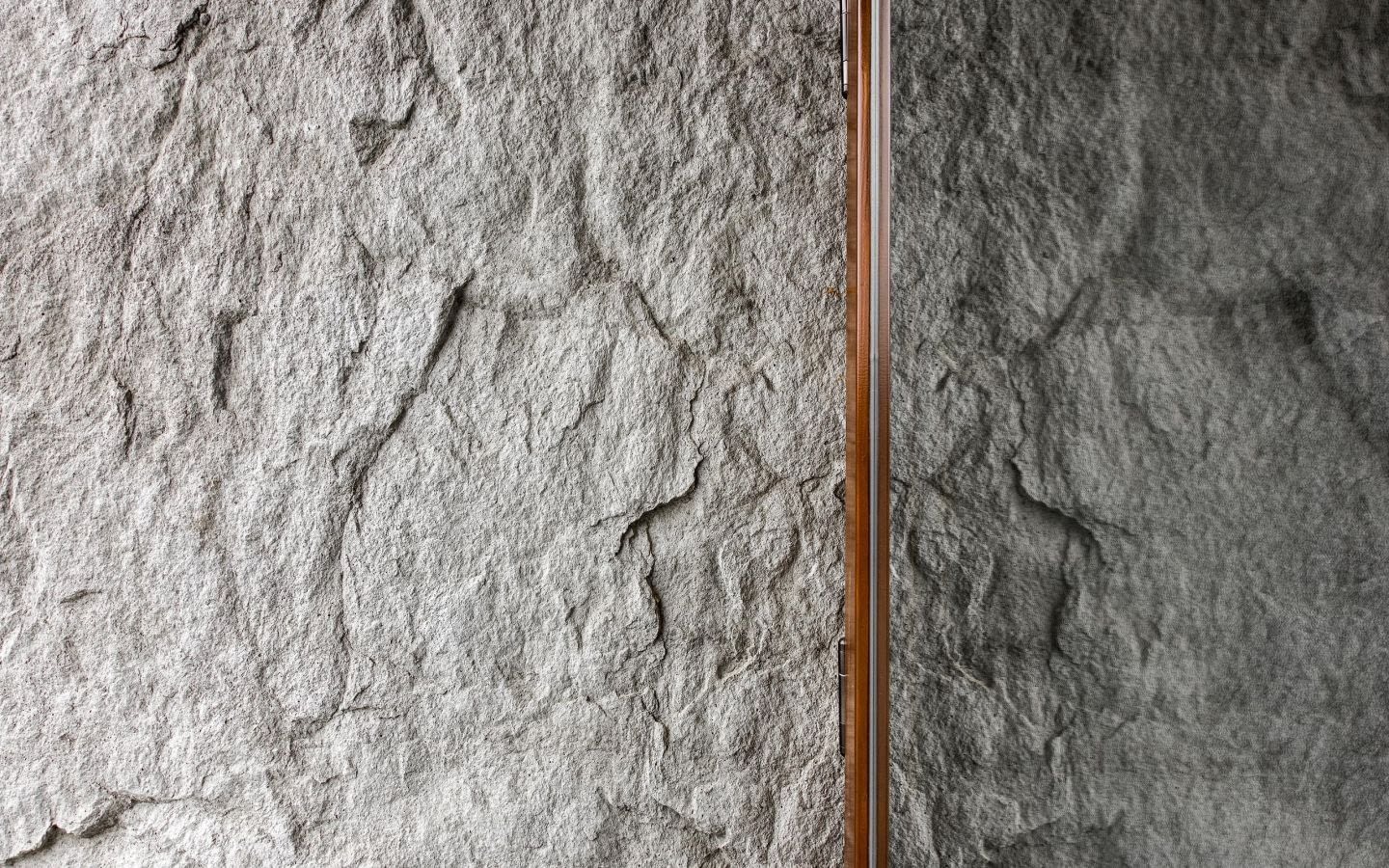
Various sized windows for kids just to make you forget why you are here.
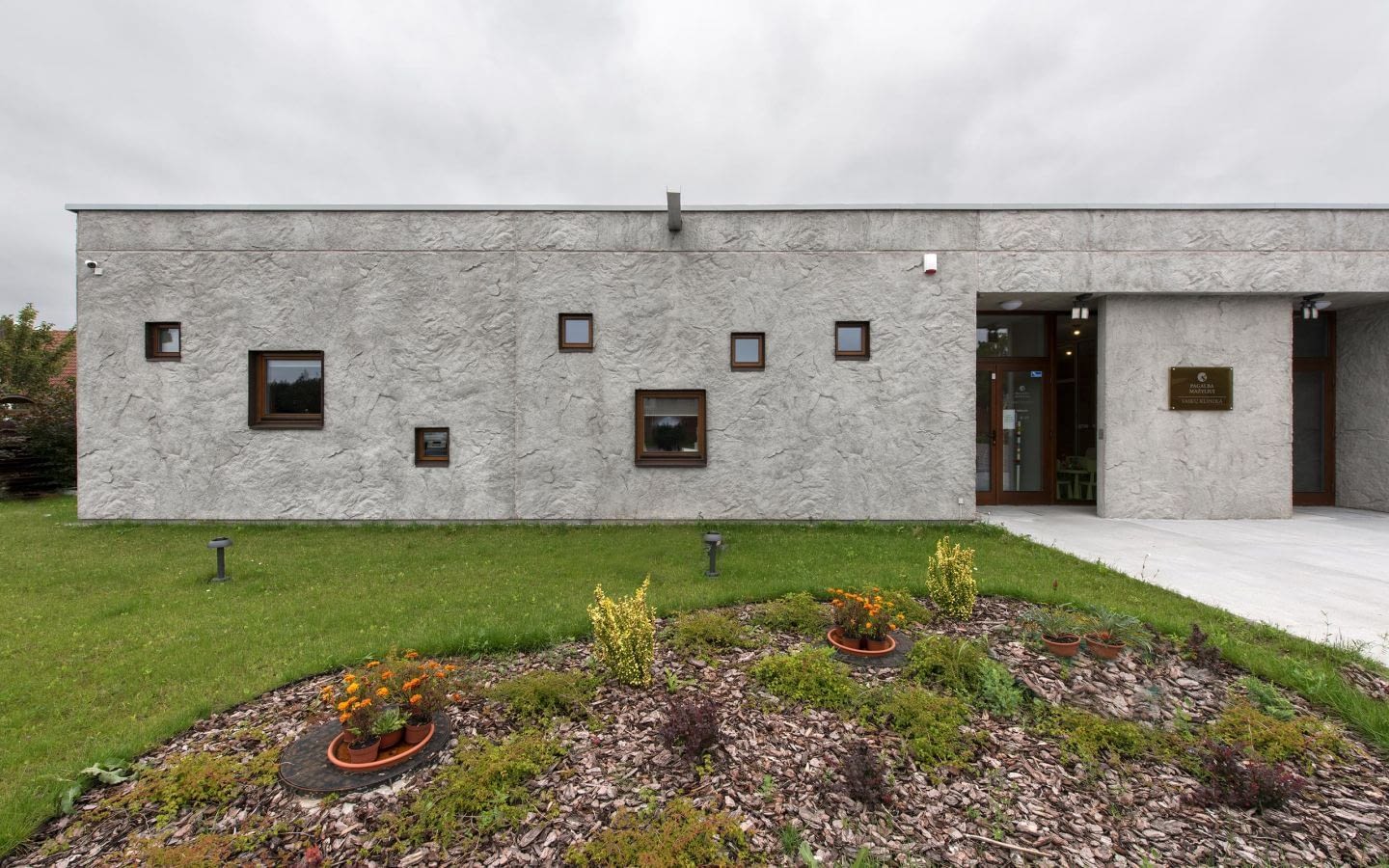
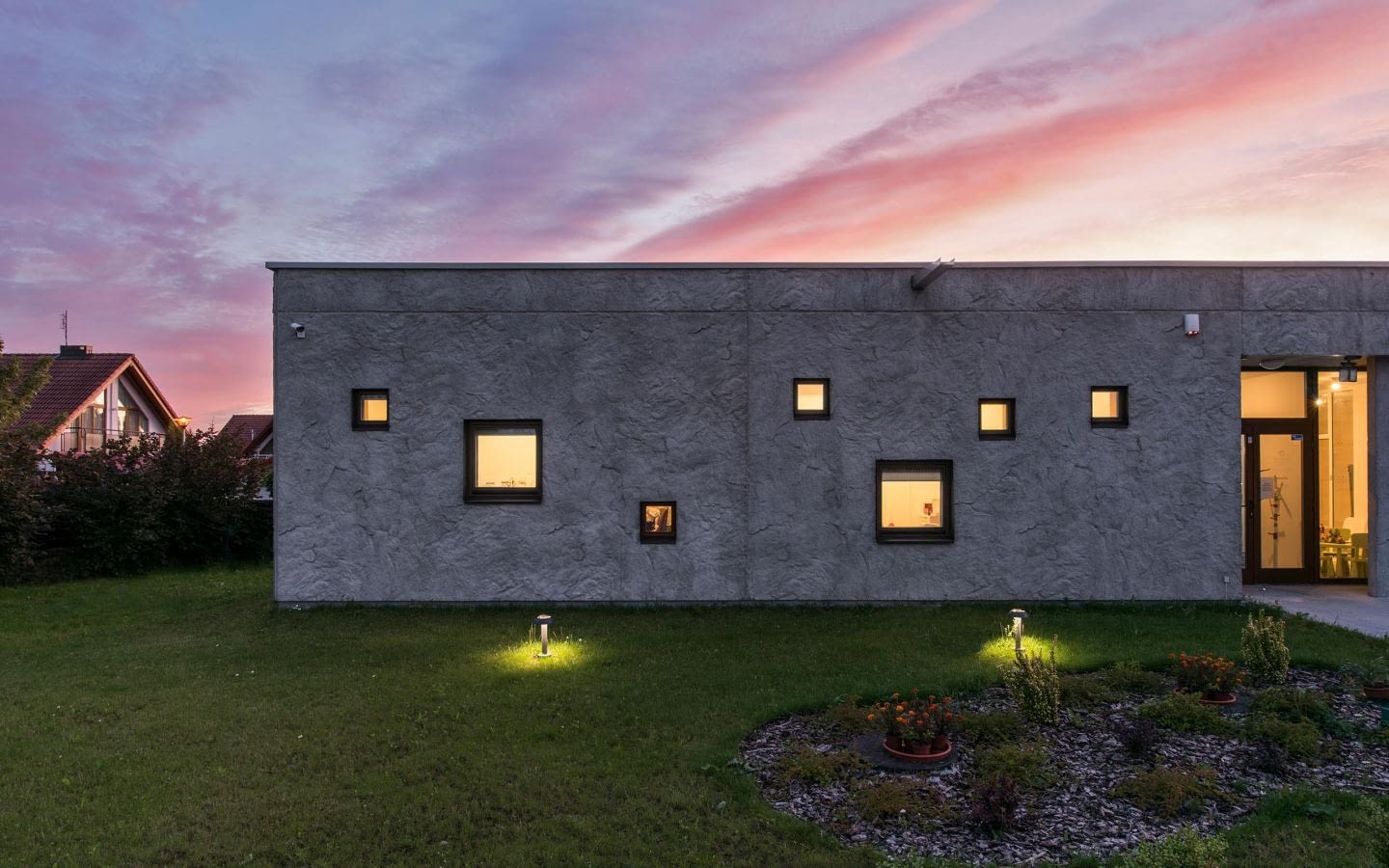
“The sun never knew how great it was until it hit the side of a building.” – Louis I. Kahn
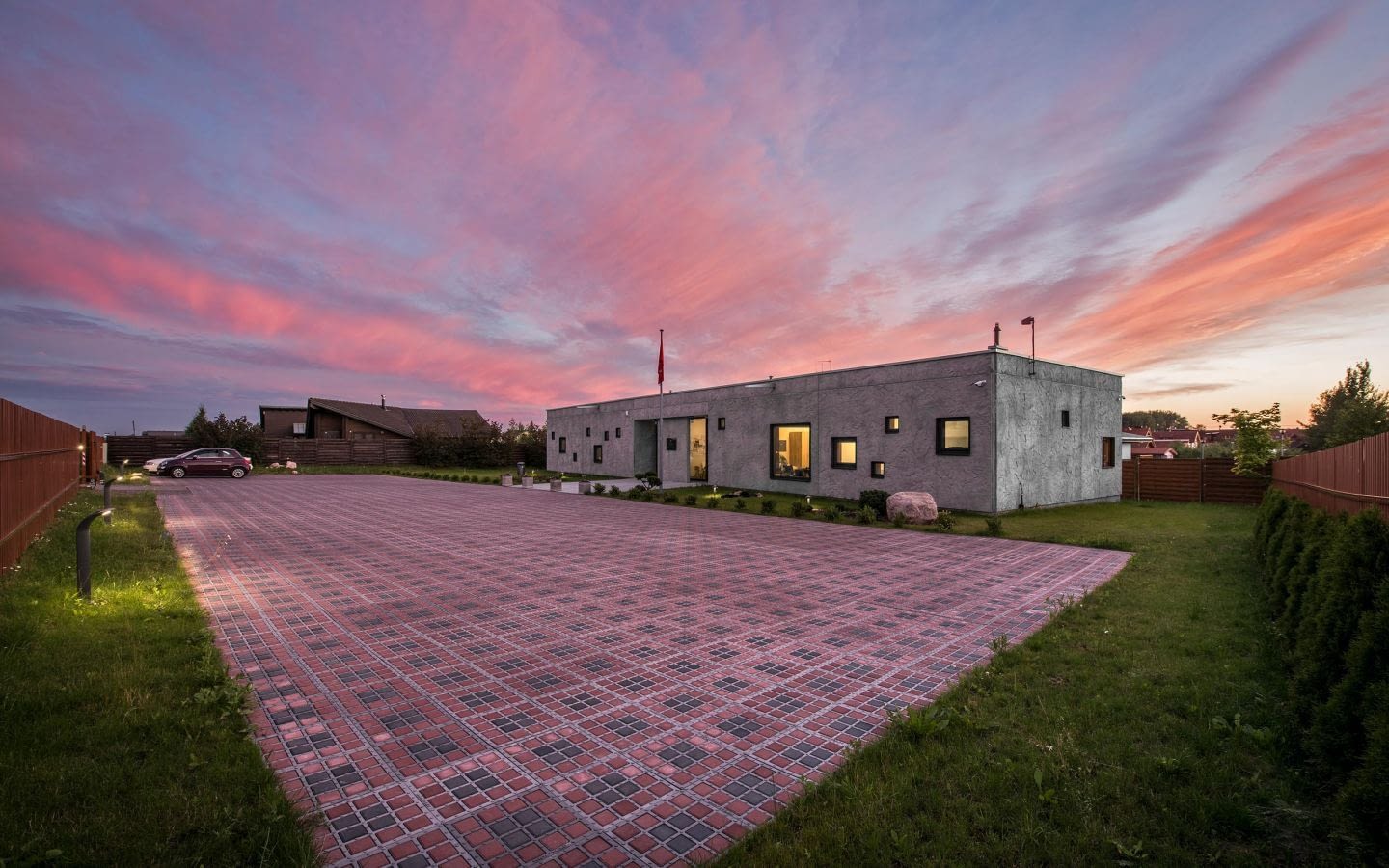
In a sensitive surrounding we wanted to create a curious, yet simple, object with „crumpled“ concrete texture and various sized windows just to make you forget why you are here.
