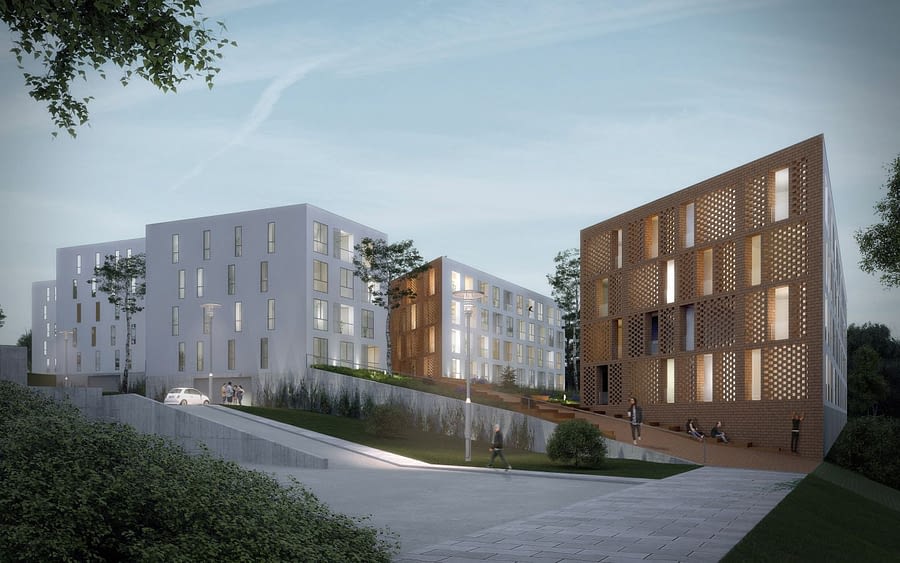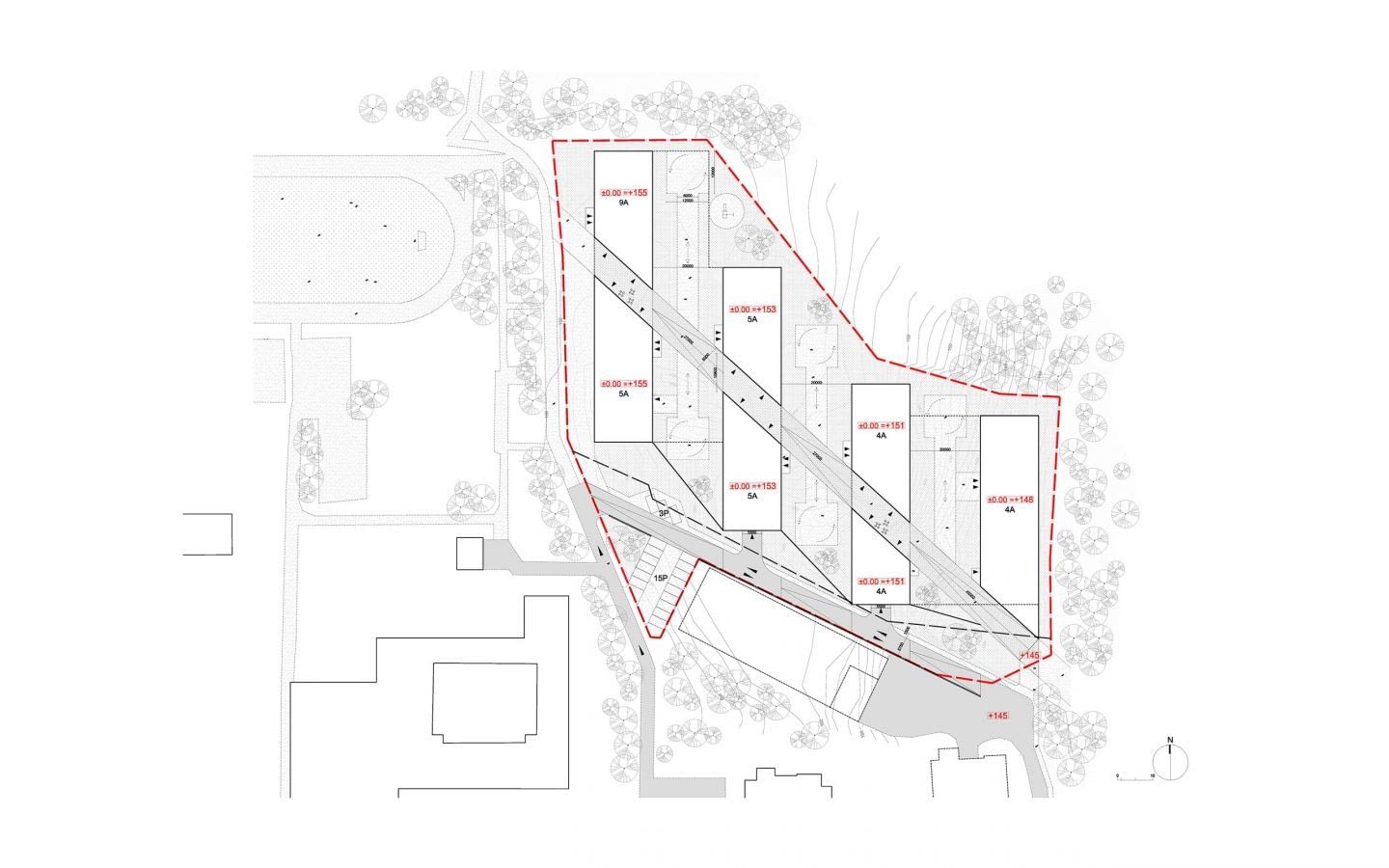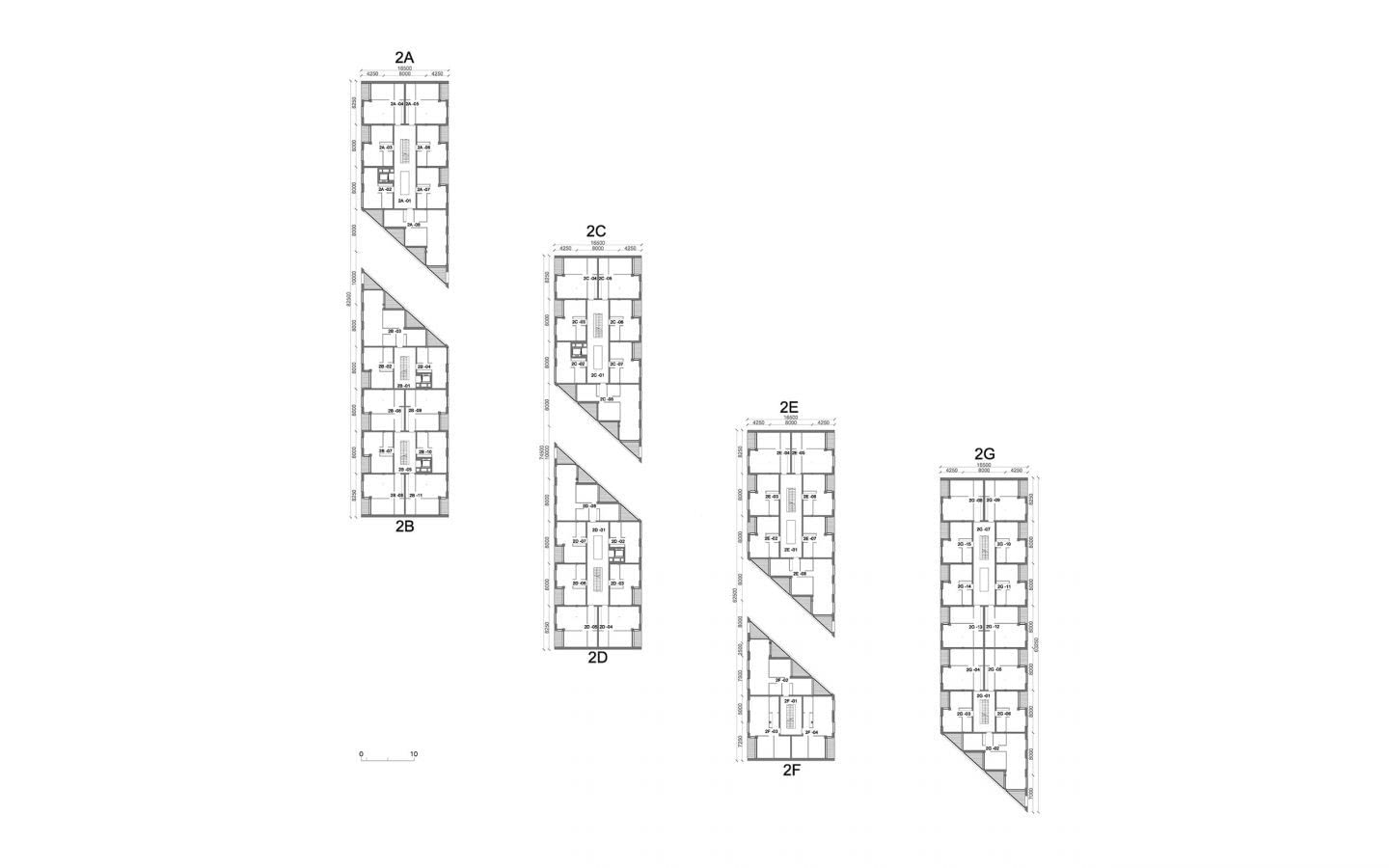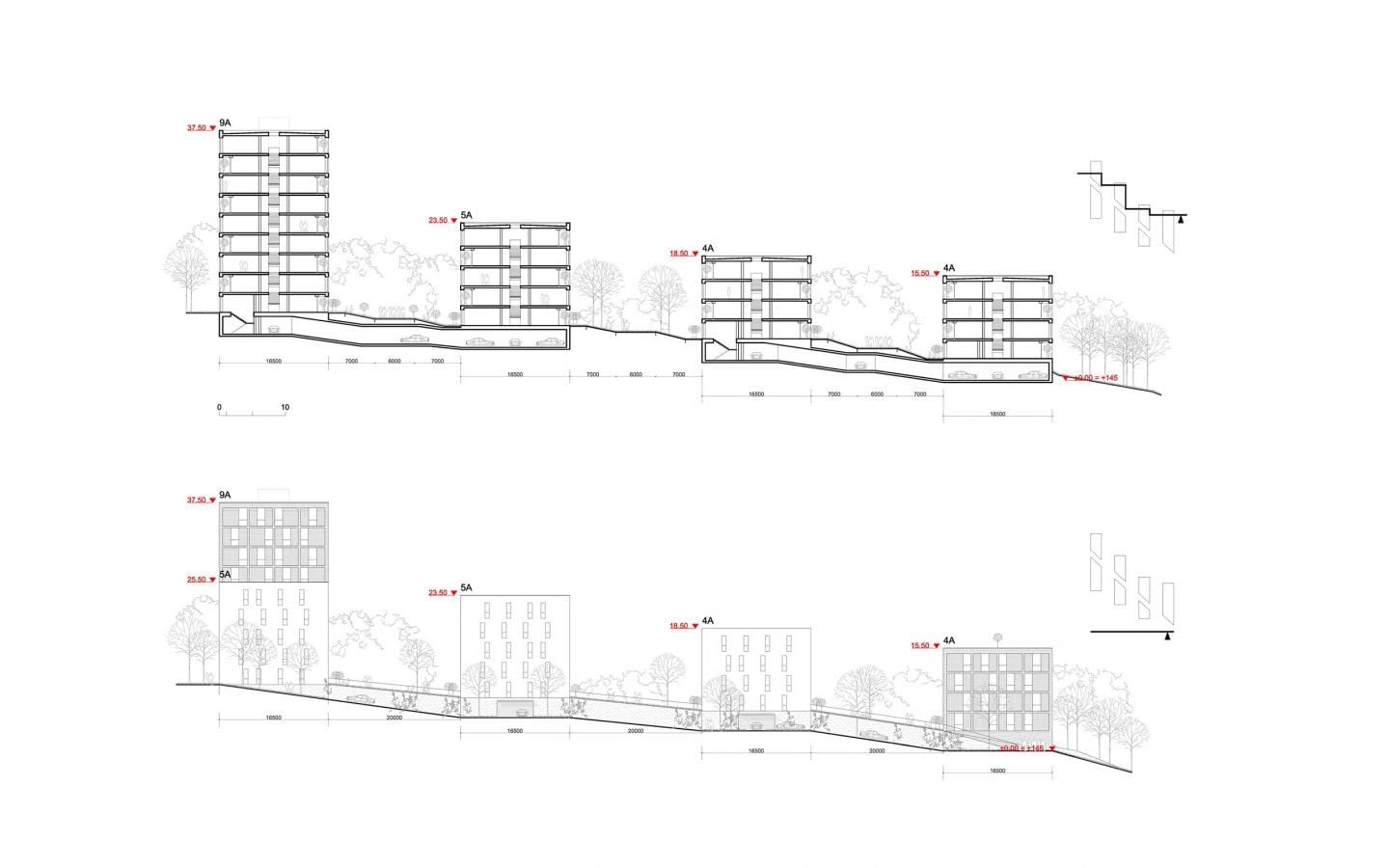Brick Alley
PROJECT NAME
Brick Alley
TYPE
Housing
LOCATION
Didlaukio str., Vilnius, Lithuania
YEAR
2013
STATUS
Project
SIZE
16000 kv.m.
DESIGN TEAM
Tomas Umbrasas, Aidas Barzda, Tautvydas Vileikis, Rokas Kontvainis
The planned apartment block is in a great location — in Baltupiai District, between two busy streets, adjacent to the park and the school. Four north – south – oriented apartment blocks are cut by a pedestrian walkway, which connects residents of the block and the whole district with the Jomantas Park, leading into stairwells. Thus, the insulated volumes of various sizes and heights, rising towards the park, are obtained. Private yards are separated from the traffic.
Private yards are separated from the traffic.
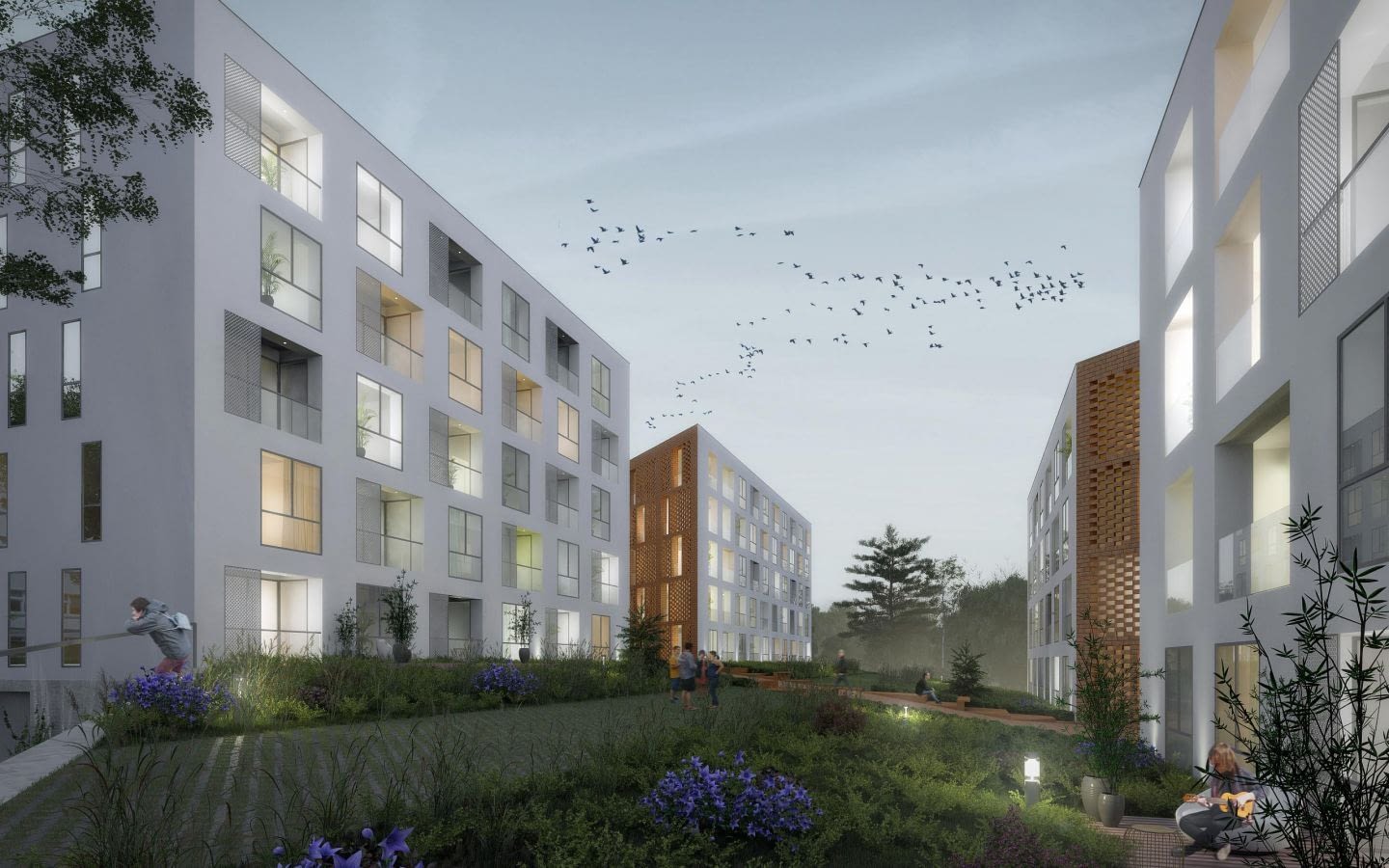
Approaches.


Apartment blocks are cut by a pedestrian walkway, which connects residents of the block and the whole district with the park.
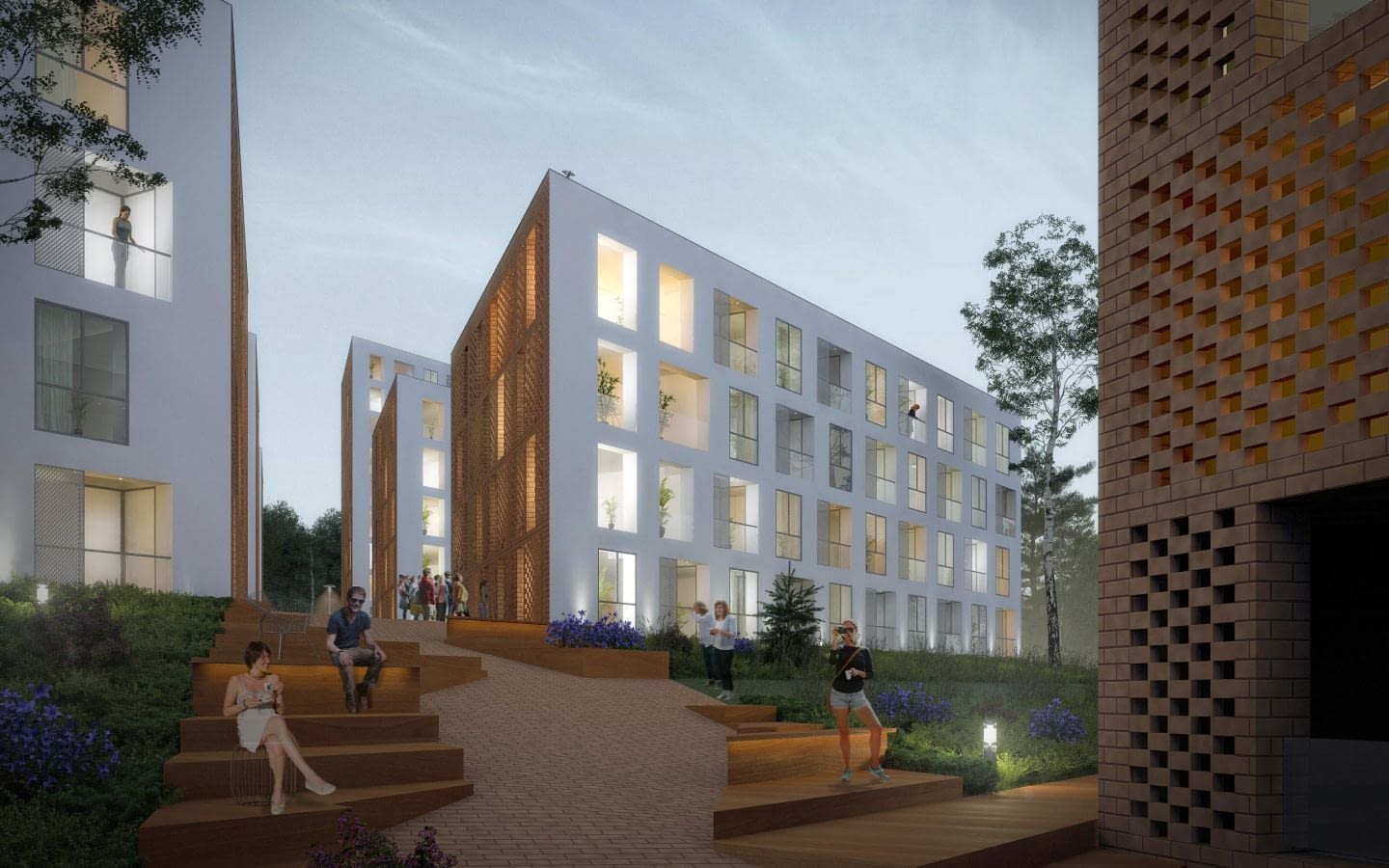
Old Town nooks, unexpected views, Basilian street incites for mystics and a kind of monastery austerity.
